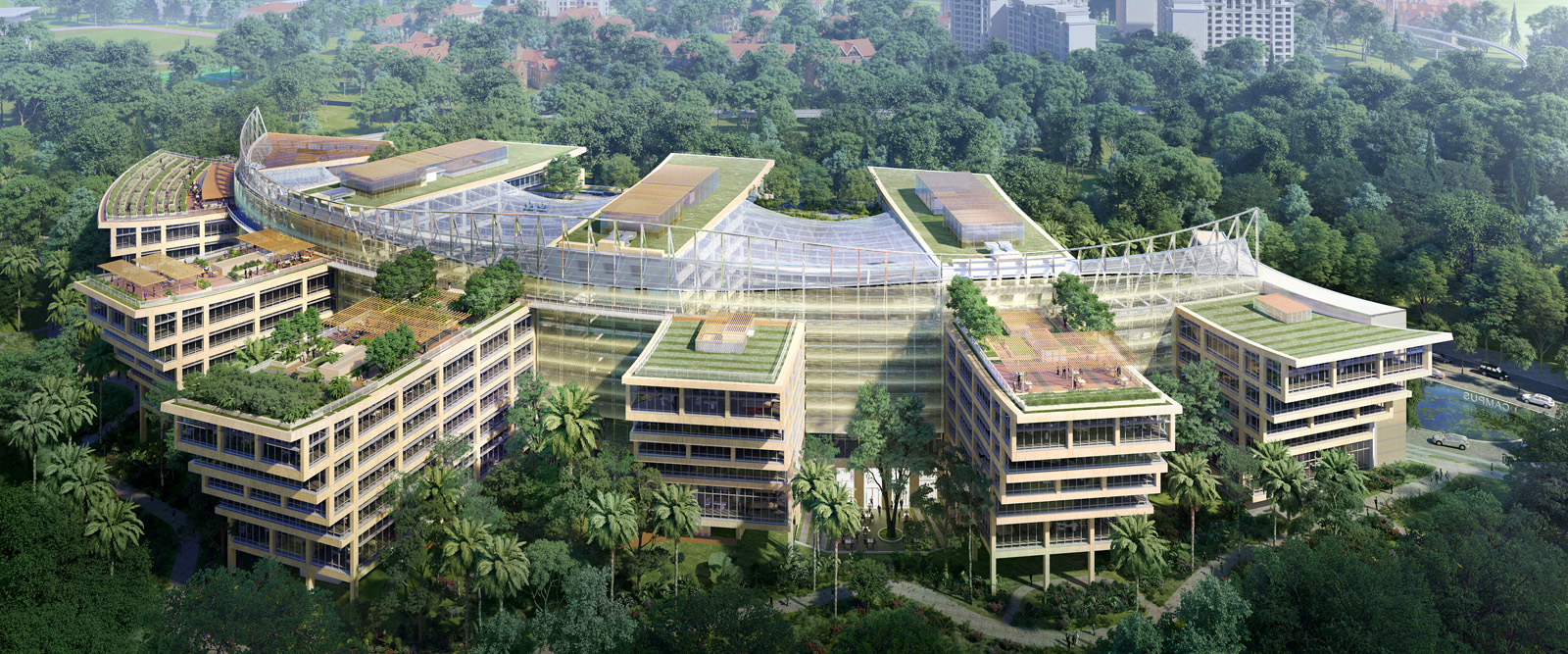While Safdie Architects and Surbana Jurong have worked together on previous projects, this project marks the first initiative for the Safdie Surbana Jurong joint venture, which was established in 2017 to develop innovative and iconic projects in Asia-Pacific.
“We have designed the campus with both the Surbana Jurong community and the community-at-large in mind, creating uplifting spaces that maximize the potential for shared moments of engagement and creativity facilitated by the tranquility of the site’s natural setting,” said Moshe Safdie.
The headquarters will be composed of a series of treehouse-like pavilions united by a central pedestrian ‘street’ that will interweave interior and exterior landscapes, creating a unique network of offices embedded within the surrounding parkland.
 Moshe Safdie and Mr LIEW Mun Leong introduce the Campus at the groundbreaking ceremony.The campus’ series of pavilion-like structures are linked by a glazed pedestrian spine and a series of both open-air and enclosed courtyards that provides natural light and fresh air. Peter Walker and Partners Landscape Architects curated a diverse palette of plant life for each courtyard, giving a unique character to each, that suits their function and purpose. The north courtyard contains the shared meeting center and is quieter in nature, lushly planted to create intimate spaces within the gardens, while the south courtyard is much livelier as it hosts the cafeteria program and therefore is primarily a hardscaped piazza punctuated by more formal planting.
Moshe Safdie and Mr LIEW Mun Leong introduce the Campus at the groundbreaking ceremony.The campus’ series of pavilion-like structures are linked by a glazed pedestrian spine and a series of both open-air and enclosed courtyards that provides natural light and fresh air. Peter Walker and Partners Landscape Architects curated a diverse palette of plant life for each courtyard, giving a unique character to each, that suits their function and purpose. The north courtyard contains the shared meeting center and is quieter in nature, lushly planted to create intimate spaces within the gardens, while the south courtyard is much livelier as it hosts the cafeteria program and therefore is primarily a hardscaped piazza punctuated by more formal planting.
“The Surbana Jurong Campus represents a unique contribution to the architecture of Singapore,” said Mr. Wong Heang Fine, Group CEO for Surbana Jurong. “By providing a truly flexible and sustainable work environment that is specific to the quintessentially tropical climate and blurring the boundaries between private and public space, the campus poises itself to be a model for other corporations to strive towards well into the future.”
Given the innovative and sustainable missions of Jurong Eco-Garden, Cleantech Park, and Surbana Jurong, it was essential that the campus be designed to push the boundaries of sustainable design in both construction and operation.
 The Surbana Jurong Campus integrates harmoniously with the natural landscape, and will push the boundaries of sustainable design in both construction and operation.
The Surbana Jurong Campus integrates harmoniously with the natural landscape, and will push the boundaries of sustainable design in both construction and operation.
About
In 2017, Safdie Architects and Surbana Jurong Private Limited formed Safdie Surbana Jurong (SSJ), a long-term collaboration to jointly pursue major projects within Asia-Pacific. SSJ combines the strength of each partner to achieve projects of the highest quality design across a range of typologies, focusing on residential, commercial and institutional projects which require innovative planning and design expertise to create world class iconic projects in Asia-Pacific.
Download the full press release as a pdf below.
 The Surbana Jurong Campus integrates harmoniously with the natural landscape, and will push the boundaries of sustainable design in both construction and operation.
The Surbana Jurong Campus integrates harmoniously with the natural landscape, and will push the boundaries of sustainable design in both construction and operation.