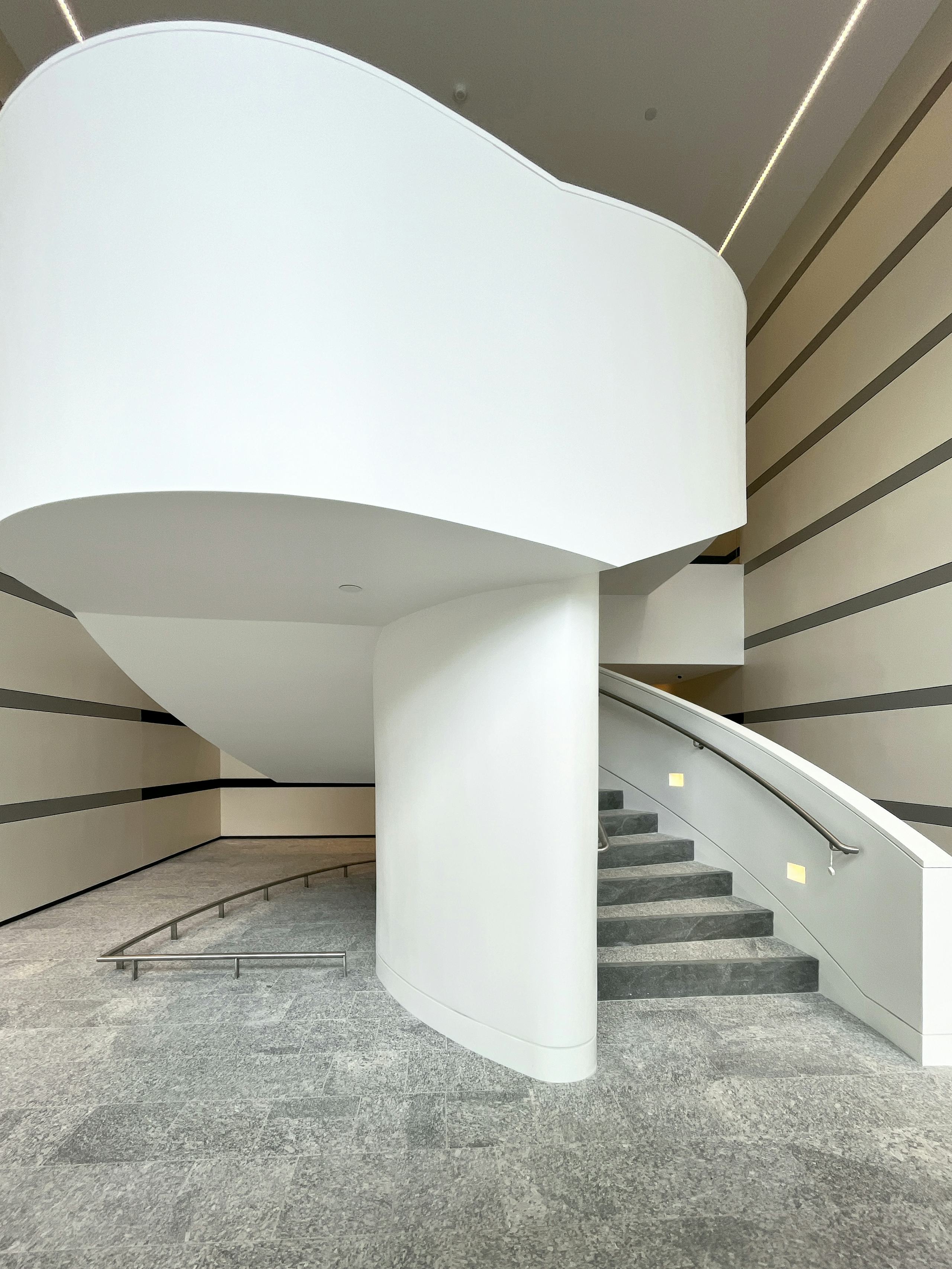Old Port Square
Safdie Architects has been collaborating with Michael Boucher Landscape Architecture and Pentagram on comprehensive improvements to the site, starting with the 2021 renovation of the Old Port Square Garage, which improved pedestrian access to the block, new stainless-steel facades, upgraded glass storefronts and a granite terrace for outdoor dining. The team also recently renovated 200 and 220 Middle Street with new glass vitrine shopfronts, granite entry lobbies with lattice screens and a sculptural grand stair. These initial interventions have helped connect the site with the rest of the Old Port and will continue to be built upon as the project progresses.
The revitalization of the block weaves together a series of improvements including a timber and glass pavilion, upgraded storefronts, new entry lobbies, extensive repaving, enhanced pedestrian connectivity, and new public spaces. Existing historic structures are preserved and enhanced with trees, planting, paving and shade structures.
At the heart of the block there will be indoor/outdoor public spaces including cafés, lobbies, and pedestrian pathways.
The entrance to the residential and hotel lobbies at 45 Union St connect directly to the pedestrian network. The tower is elevated on slender columns to give breathing room to the outdoor public spaces.
At street level, a new timber-and-glass pavilion at 55 Union Street will become a gateway to the district, echoing the timber and glass beacon atop the tower.
Our design for 45 Union Street features a slender tower set back from the street, using textures and materials in dialogue with its historic context. The envisioned height of the tower is intended to follow the goals of Portland's 2030 rezoning plan to "reinforce the center" of the city through density and mixed-use activation.
The tower will include new residences and a hotel, culminating in a timber-and-glass pavilion with a publicly accessible sky lobby and lookout that will embrace the metaphor of a lighthouse beacon.




