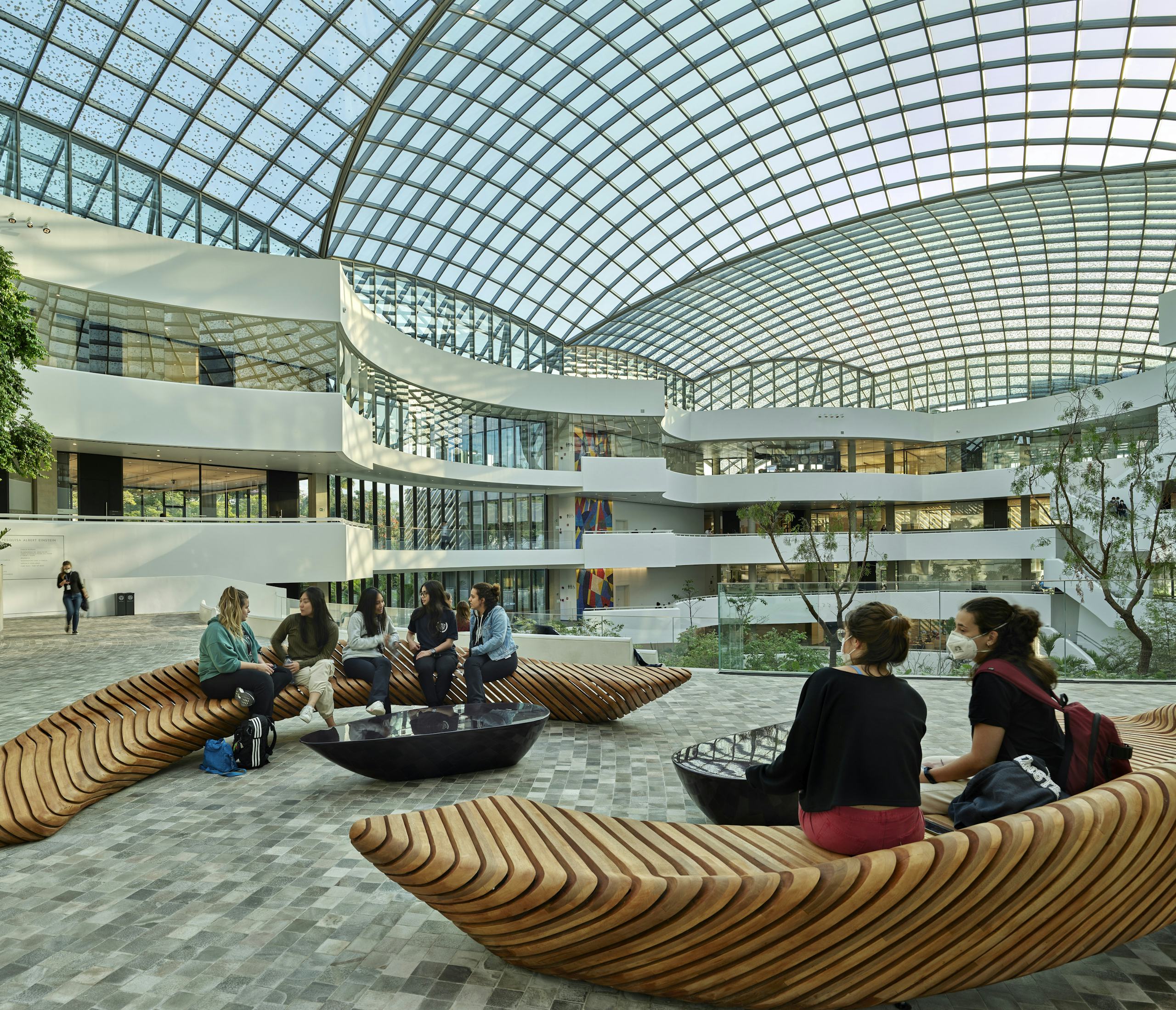Albert Einstein Education and Research Center
Located in the residential district of Morumbi, São Paulo, adjacent to the main Hospital Israelita Albert Einstein, the AEERC is the latest initiative of the premier Brazilian healthcare institute Sociedade Beneficente Israelita Brasileira Albert Einstein. As the first medical school to be established by a private hospital in Brazil, it is envisioned as a landmark learning and research environment.
The spacious garden atrium is the physical and symbolic centerpiece of the building. Offering opportunities for spontaneous interaction, collaboration, and discovery, as well as repose and contemplation, the garden atrium serves as the community living room, visible from almost every corner of the building. The stepped terraces connect four main levels of activity, a restaurant on the first floor, amphitheater and auditorium on the center levels, and exhibition/event space on the fourth floor.
Two connected wings bookend the central atrium. The east wing of the Center contains the main teaching spaces, including education spaces for nursing, medicine, graduate programs, medical residency, and technical courses. The west wing houses medical research facilities, including laboratories, clean rooms, and clinical research resources.
Continuous walkways bridge between the teaching and research wings, punctuated by a series of intimate meeting and study spaces on each level. The upper courtyard features an exhibition space overlooking the garden.
The atrium’s vaulted glass roof structure features an innovative shading and daylighting system with a resulting visual effect that evokes the feeling of congregating under a leafy tree. The atrium environment balances three countervailing factors: providing ample daylight for the plants to thrive; regulating heat gain and glare for human comfort; and providing shading by delicately filtering bright sunlight.
Designed in collaboration with Brazilian landscape architect Isabel Duprat, the atrium garden is planted with a variety of native species. The terraced planters reinforce the curving geometry of the atrium, appearing as if carved from the earth. The layering of trees and planting creates a variety of spaces, from the social amphitheater and exhibition space to quiet intimate spaces lined with seating around a small fountain.
The program brings medical, nursing, and graduate studies, as well as medical research activities all under one roof, connected directly to the main hospital complex. The project provides 40 technology-supported classrooms, a 400-seat multipurpose auditorium, academic laboratories & simulation facilities, and state-of-the-art research facilities.








.jpeg?q=50&w=2560)


