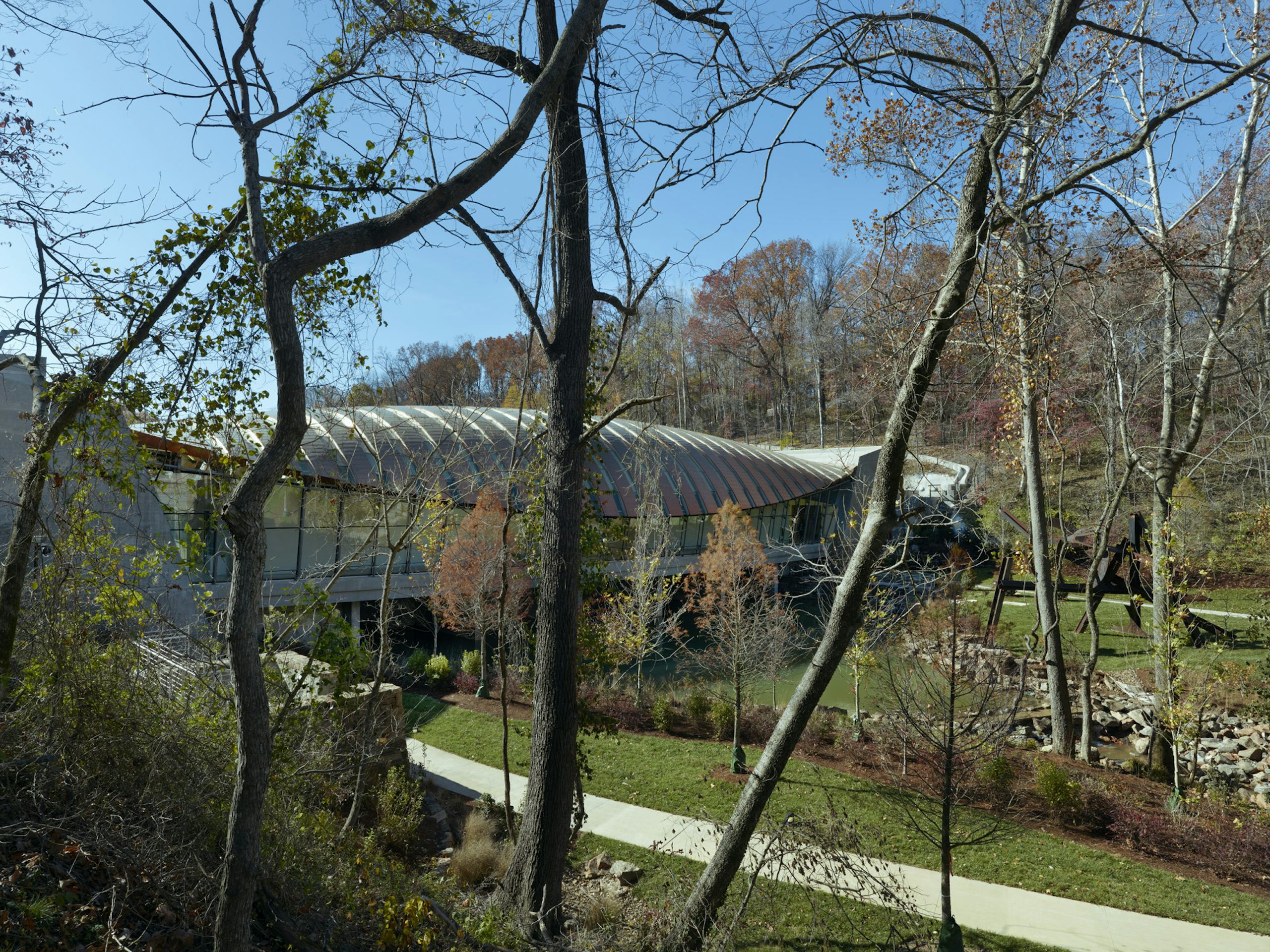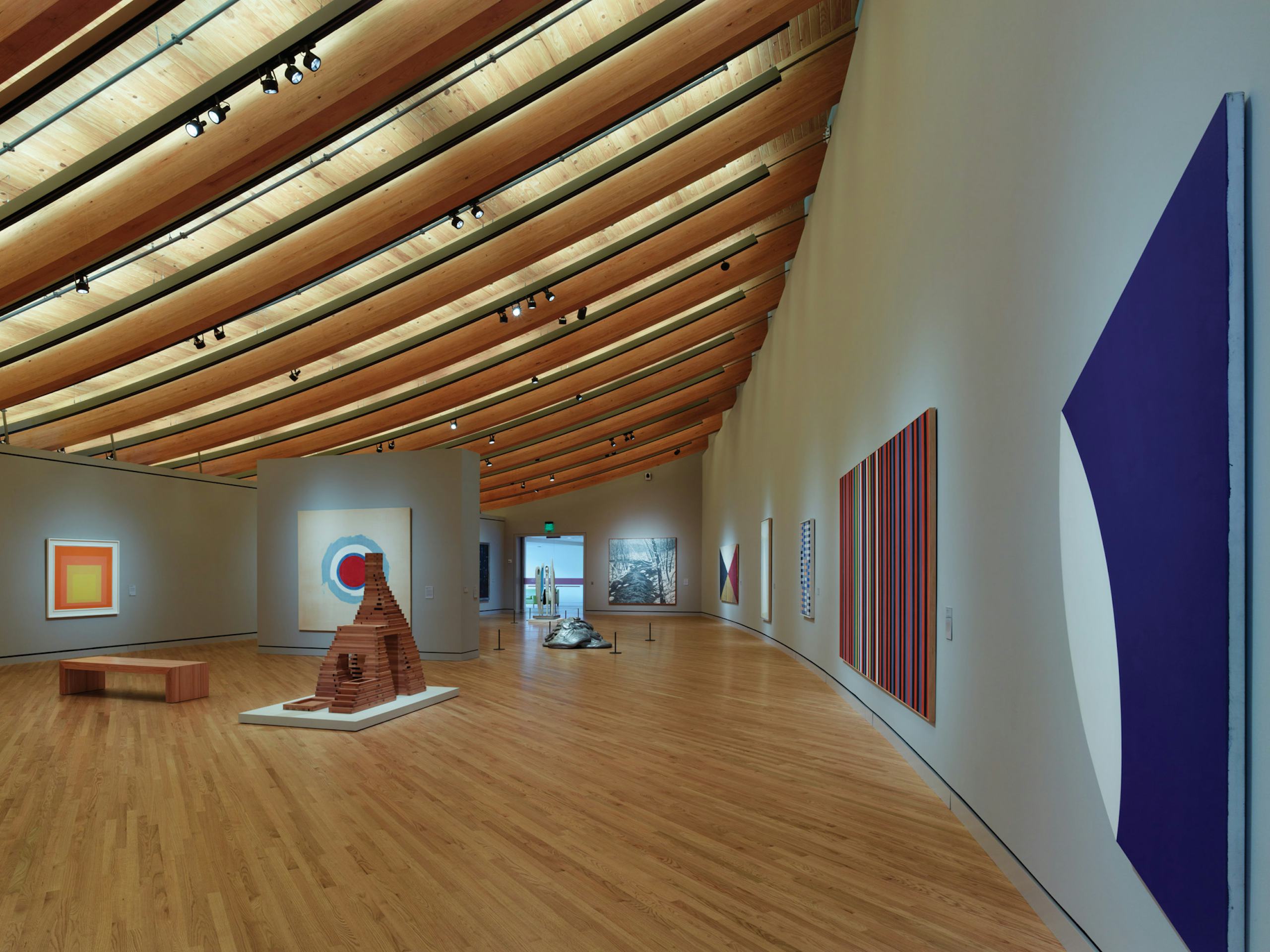Crystal Bridges Museum of American Art
Both a museum and a cultural center, the complex holds exhibit spaces and a curatorial complex of the highest standard in addition to a library, and multiple communal and educational spaces. Two suspended-cable-and-timber “bridges” span the ravine, creating two ponds. The primary materials – concrete, timber, and fieldstone – are sourced from the region.
Visitors enter the museum at the crest of a hill and descend through a stair and elevator to the pond level. Visitors then circulate from one pavilion to the next, circling and criss-crossing the ponds. The surrounding crown of trees is visible above the roofline of the museum in all directions. Two bridge buildings at the north pond contain galleries, as well as reception, dining and hospitality facilities. The Great Hall, a multipurpose public space, is surrounded on three sides by the south pond. Additional structures nestled into the sloping terrain contain galleries, function rooms, classrooms, a library, curatorial spaces and administrative offices.
The 120-acre forested site forms an integral part of the visitor experience. A great variety of outdoor public spaces interweave the complex - protected courtyards, promenades along the water’s edge with both formal and informal sculpture gardens. The majority of the site area is developed as a public park, including trails and picnic grounds, well connected to the complex. The circulation path is as important as the gallery itself.
The bridge galleries are characterized by views to the surrounding ponds and gardens, and their unique laminated timber arch roof structures.
There is a diversity of gallery types for the comprehensive American art collection, which ranges in size and scale, as well as period. These include galleries for traditional and contemporary art, as well as changing exhibitions. Most galleries enjoy the warmth of light reflected on the wood ceiling structure and diffuse natural daylight.
Purpose-built to showcase a world renowned art collection, the museum also functions as an iconic cultural destination and as a place for the community. By defining a mission of openness and access to art for all, it has catalyzed cultural development for the entire northwest Arkansas region.
The site itself has been owned by the Walton family for generations. By carefully positioning the buildings at the bottom of a ravine, rather than the top of a hill, the site’s historic and natural beauty is celebrated. The art path and walking trails to downtown allow the entire site to be enjoyed by the public.
Building materials were chosen to showcase the surrounding forest and woods, as well as the craft traditions of Arkansas, known as ‘The Natural State.’ Architectural concrete is paired with locally sourced timber banding inlay, together with copper roofs and local timber structural framing.











