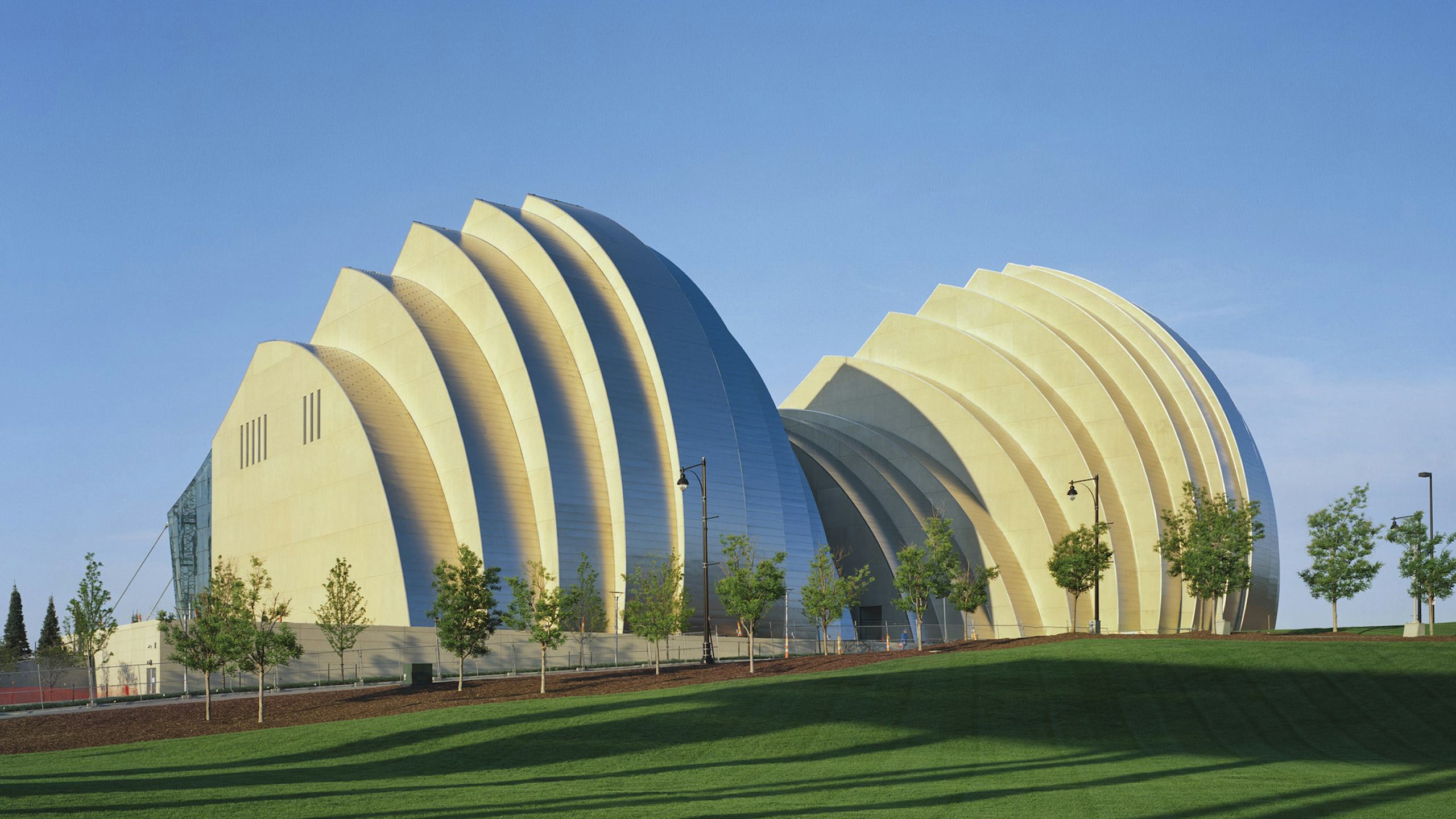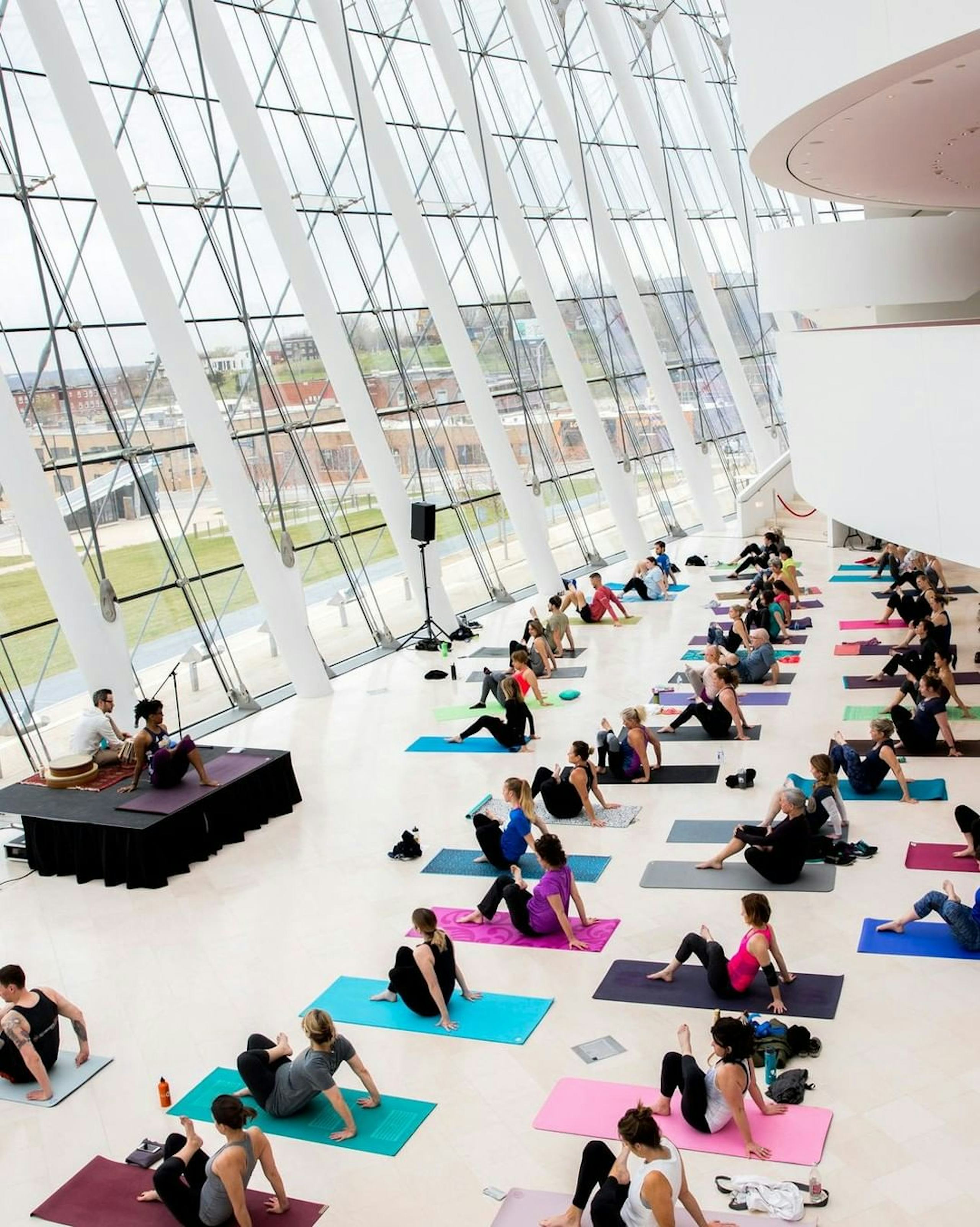Kauffman Center for the Performing Arts
Composed of a proscenium theater and concert hall, and located in downtown Kansas City, Missouri, the Kauffman Center serves as a catalyst for social, educational, and economic vitality in the city and the region. The building links the Kansas City Live entertainment and Crossroads districts and brings pedestrians back to the urban core. It also encourages collaboration and interdisciplinary exploration among resident companies - as well as audience cross-fertilization. To encourage attendance, parking is located beneath the site and visitors ascend through a transparent slot between the theater shells into the communal glass lobby. The iconic geometric forms reflect the changes in the Missouri sky throughout the course of the day.
The 1600 seat concert venue, was designed in collaboration between Moshe Safdie and Yasuhisa Toyota, the eminent Japanese acoustician. Acoustical considerations factored into every architectural decision, from the shape of the hall to the grain of the wood paneling. The fanning geometry of the northern facade is echoed within the interior, highlighting the sculptural arrangement of the organ. Emporis ranking the Hall as one of 15 best concert halls in the world in 2014.
The 1800-seat horseshoe-shaped performance hall is designed for ballet, opera, and theater. Three tiers of balconies descend from the center-rear balcony to the individual boxes on either side of the stage in a series of steps, enhancing sightlines and connections with the action on stage. Working with students from the Kansas City Art Institute, who painted the final mural design behind the panels of the main multipurpose hall, we were able to capture the excitement and engagement of arts groups in the city and the region.
Compelled by the dramatic view, the entrance to the two performance halls face the south, integrated and connected by a single great lobby. The slope of the site allowed us to include a new road that serves as the drop-off point and leads to a large underground parking garage on top of which sits a park. From the garage and the drop-off levels, the public ascends the grand stair to the great hall, with public gathering areas and the individual theaters on each side.
The building organization takes into the account three different flows and arrivals experience (pedestrian/ city, parking, and drop-off), culminating together in a public gathering hall. Two distinct theatres share the pre-function public hall,but are acoustically separate and can accommodate public circulation independently.
The lobby is a place of excitement and gathering for multiple events. It can be seen throughout the city during performance events as a glowing beacon. It acts a living room for the entire city.
The curved, segmented northern walls are sheathed in silvery stainless steel and punctuated by acid-etched, limestone-colored, precast concrete perpendicular walls.













