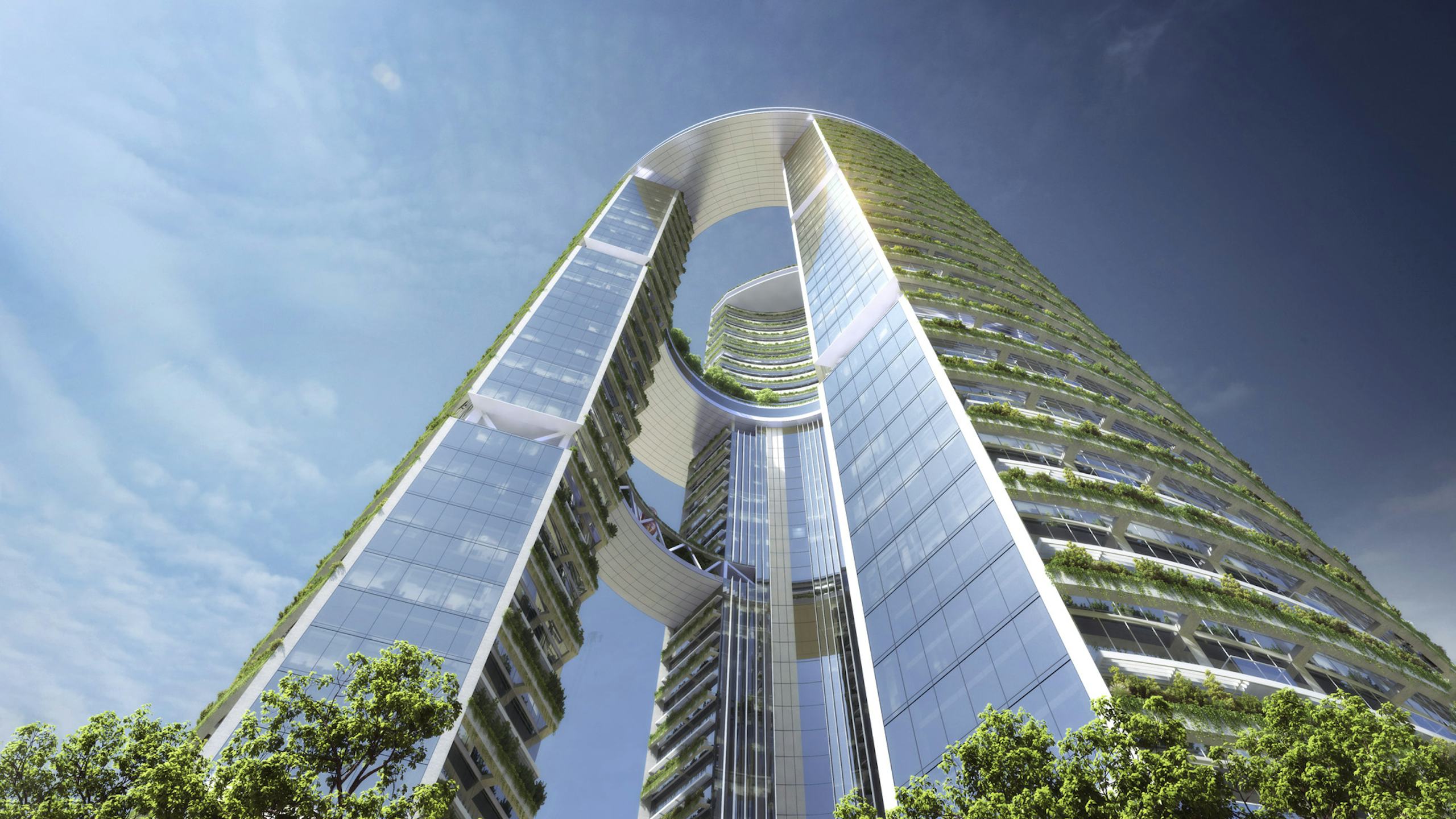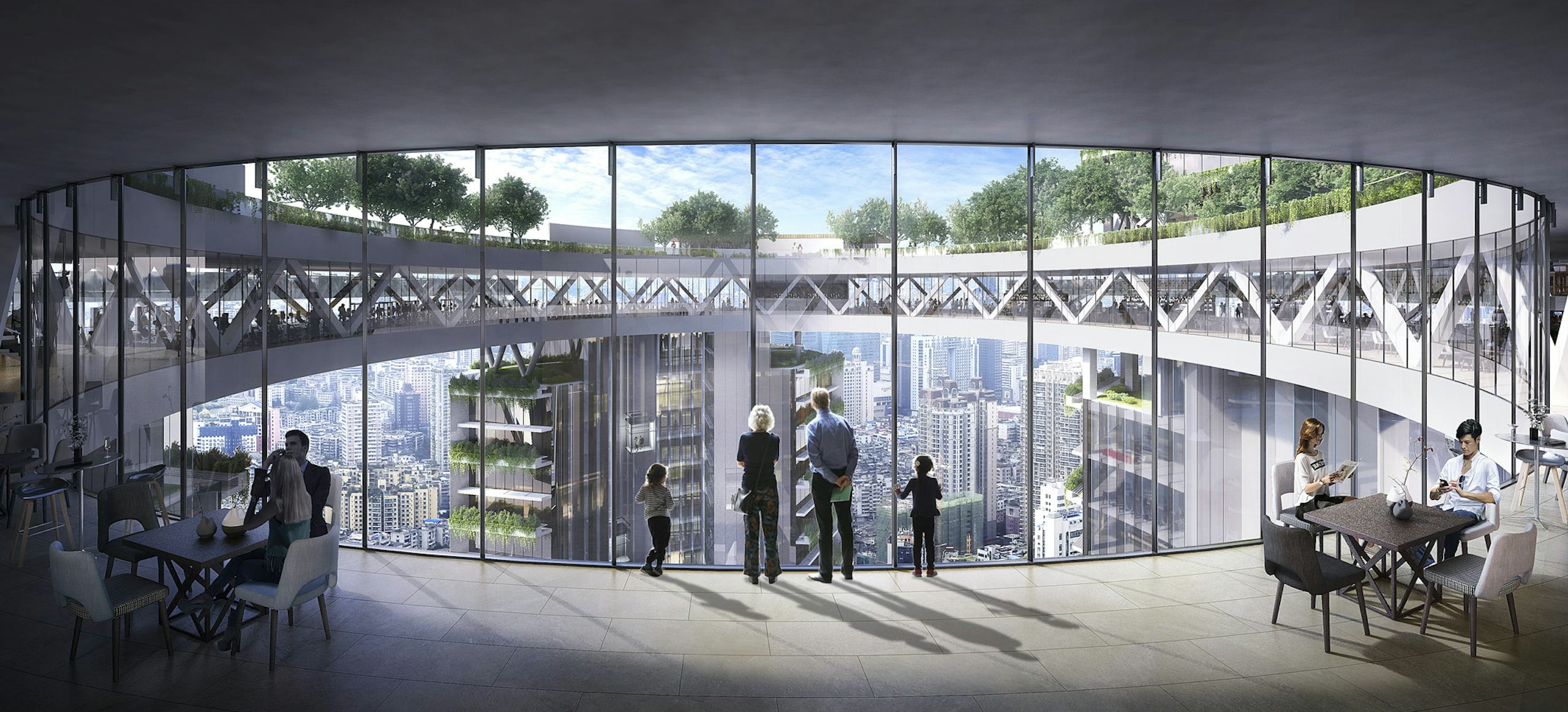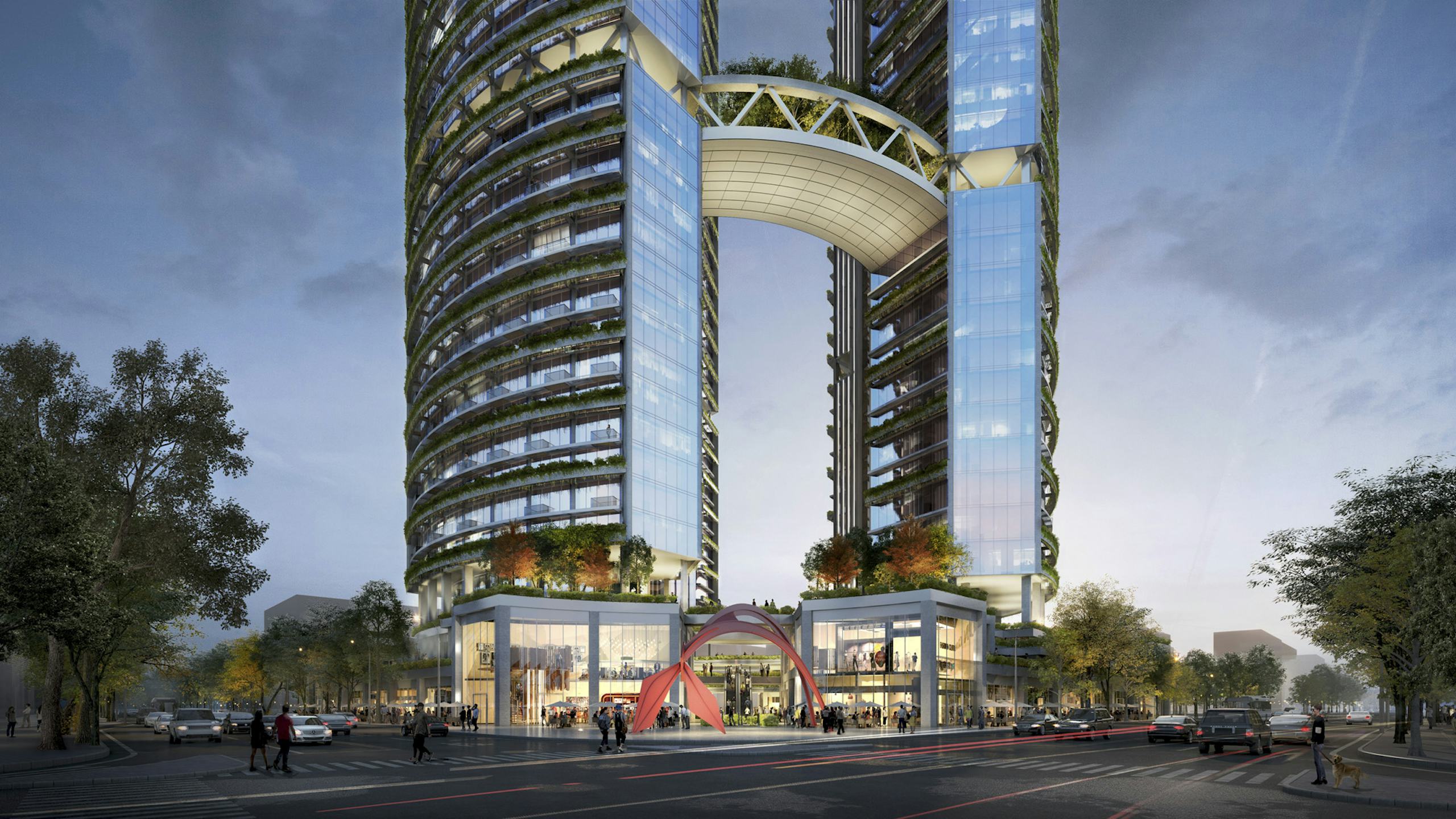Mei'Lin Towers
The residential program of the development is organized into three towers, interconnected by garden amenity bridges at multiple levels in the sky. Each of the three towers is further subdivided into smaller vertical clusters, to provide the feeling of a series of vertical neighborhoods.
A one of a kind ‘SkyLoop’ connects all three of the towers at 200m height- an expansion of the public realm- with indoor and outdoor amenities such as restaurants, lounges, spas, swimming pools and other attractions with panoramic views of Shenzhen. Tower 1 rises to 290m height above the SkyLoop, with additional residences and luxury penthouses located at its peak.
The three-dimensional-city strategy allows for the multi-use program to be divided amongst multiple slender towers with relatively small footprints, without creating the typical wall-like mass that is segregated from the surrounding city fabric.
The three towers are arranged around the podium’s central garden and are positioned to maximize their spacing from one to the next while allowing natural daylight to penetrate into the heart of the development. The outward-facing elevations of the development feature projecting horizontal bands of planters and sunshades that are located on every other floor. In contrast, the interior elevations of the towers feature vertical glass fins, and vertically expressed structural shear walls, heightening the visual connection to the communal spaces below.
Multi-layered gardens give amenities to all: the podium retail gardens serve the public and patrons on lower levels; the podium roof park is a communal amenity with is co-located with the lobbies and serves as an elevated 'front yard' for residents; the Skybridges move up through the towers, providing additional gardens for residents; and the SkyLoop serves both the residential community and the public with restaurants and other amenities.
The retail podium is comprised of a combination of open-air and enclosed passageways intermixed with retail shops, restaurants, and gardens. The central garden, together with the garden spaces located on the multiple sky bridges above, act as an extension of the surrounding park spaces located around the project site.
The retail galleria is organized around a central communal garden space surrounded by two loops of circulation: the conditioned outer loop with double-loaded retail and large shops, and the open-air inner loop with single-loaded shops and F+B spaces spilling onto generous garden-facing walkways.
The interior-facing retail is served by cantilevered walkways that ring the central garden. Each of the walkways has lush edge planting, creating a space akin to a planted 'valley' with shops overlooking the center.
The podium garden roof serves the community at large and is also the location of the residential tower lobbies.



