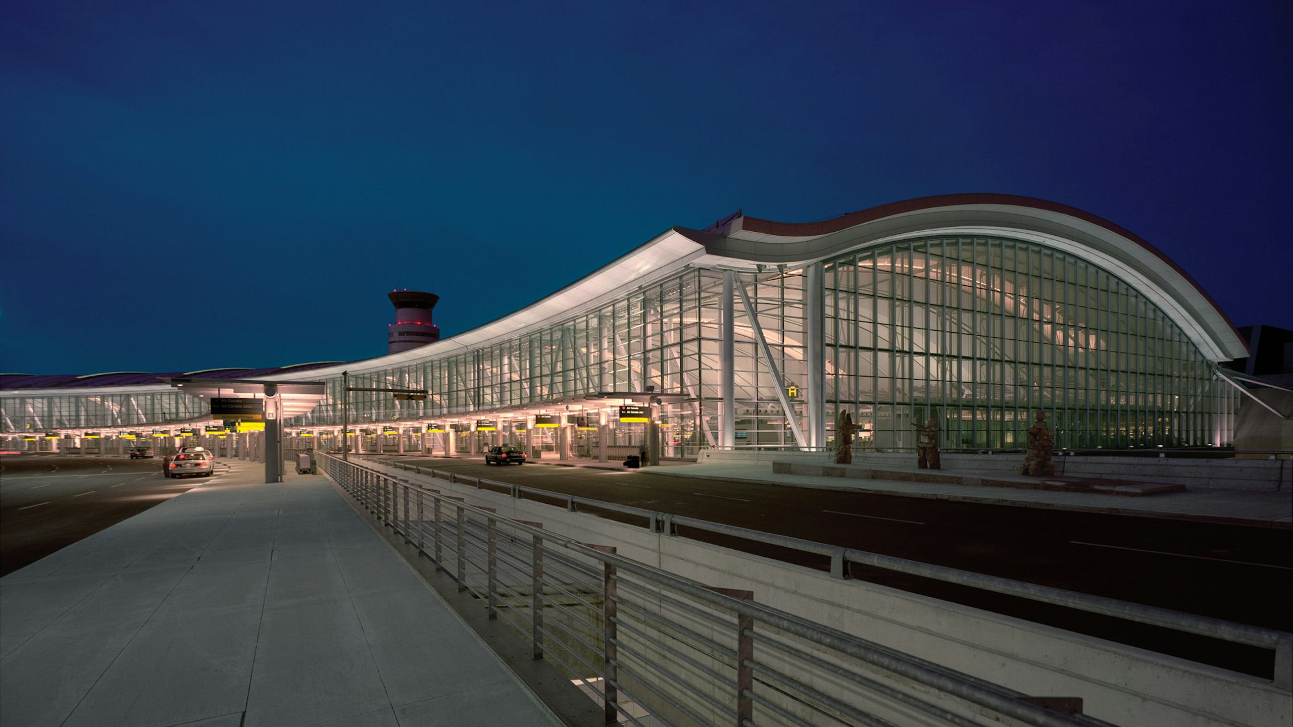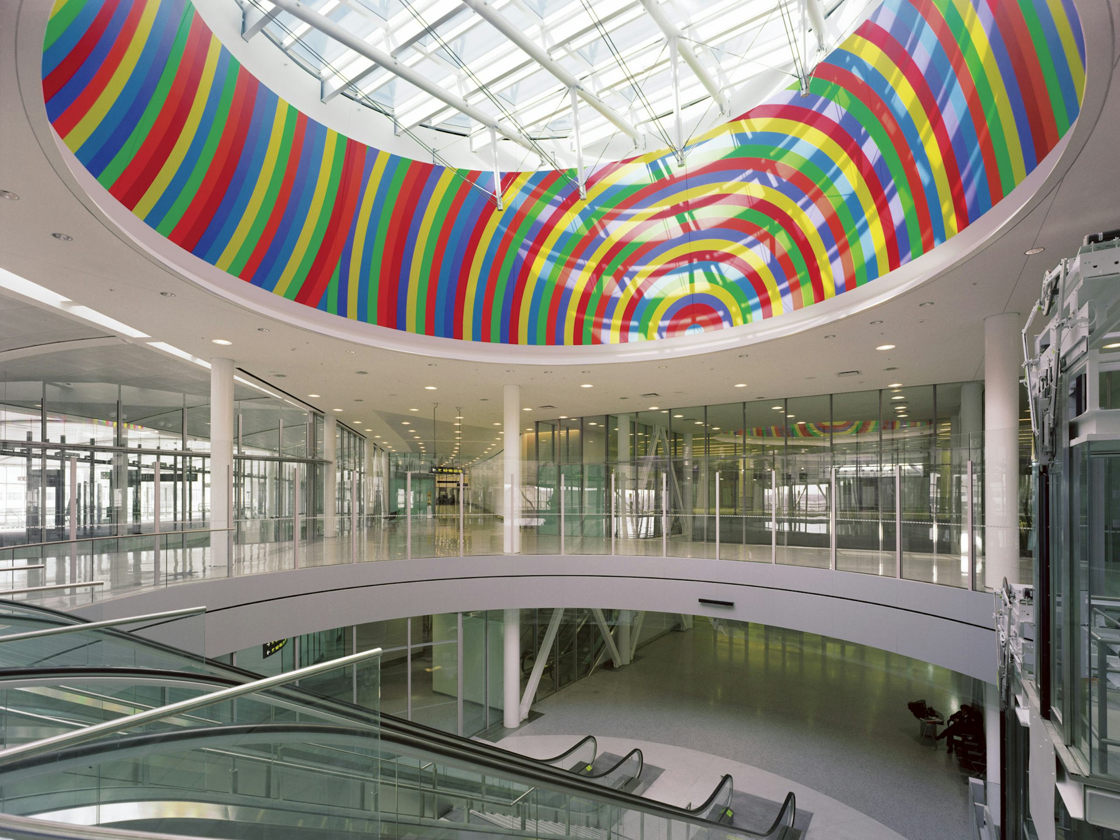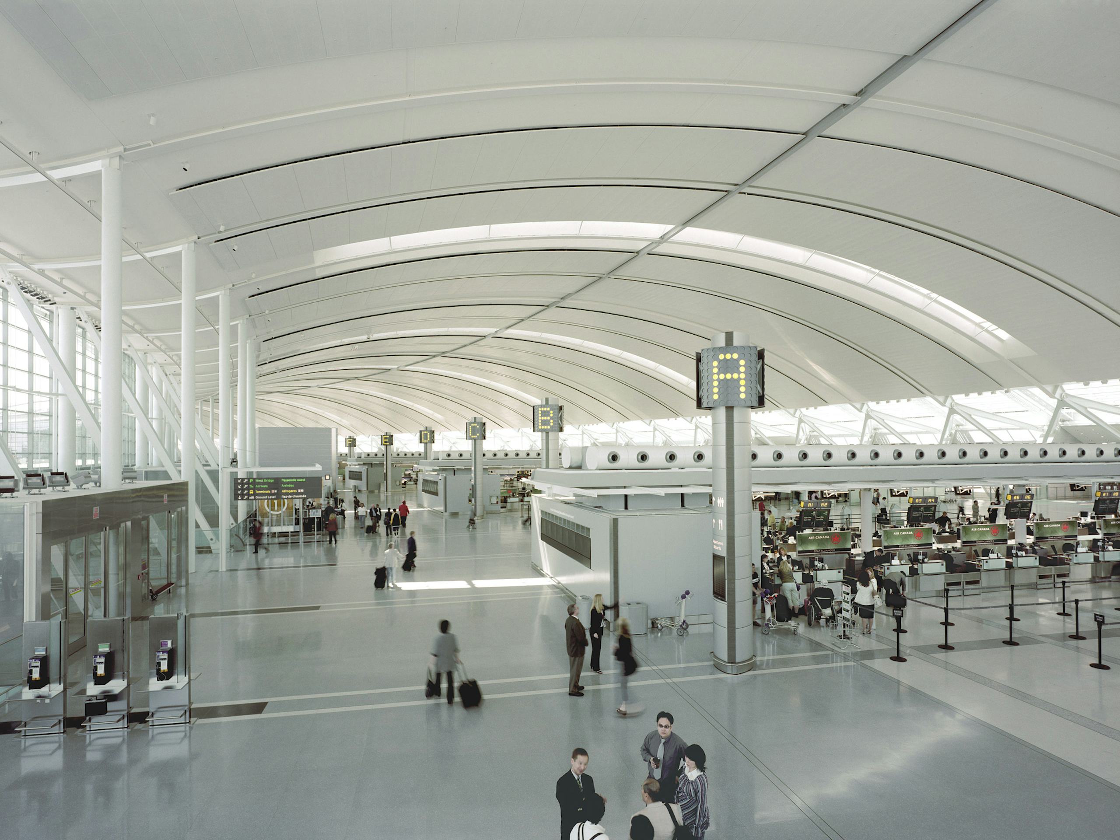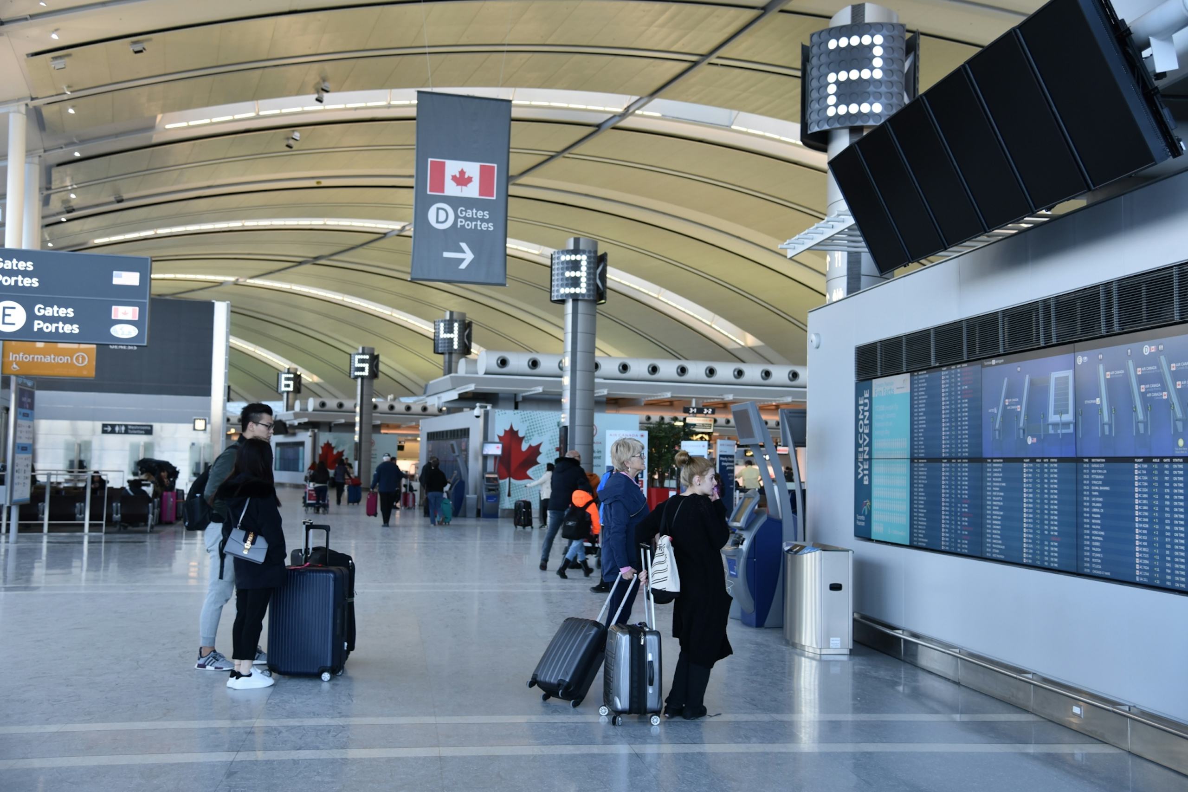Pearson Intl. Airport - Terminal 1
In order to accommodate rapid growth in traffic and the need to replace a disconnected collection of dated buildings, the Greater Toronto Airports Authority commissioned the joint venture of Safdie Architects, SOM and Adamson Associates to rethink the entire complex. Designed for an eventual flow of 40 MPPA, the 15-year phased development strategy replaced all existing terminals with a new Terminal 1, and maintained full airport operations throughout construction. Beyond the terminal, the redevelopment also includes new runways, major midfield cargo facilities, aircraft maintenance facilities, and improved road access.
To enhance the experience of arriving passengers and to minimize level changes, while at the same time negotiating the complex requirements of segregation necessary for domestic, international, and US bound passengers, the standard sectional organization was reversed, so that arriving passengers ascend to a mezzanine level, sharing the same volume, and with visibility to the departure piers.
Airports are never completed; rather they are continually being adjusted to new and unpredicted realities. With a flexible plan for growth, Toronto Pearson has been able to keep abreast of changes in passenger demand as well as the airline industry.
View of a Richard Serra installation, one of the monumental public art installations specifically commissioned for the airport to communicate the essence of flight.
Arriving passengers exit from customs into an upper concourse that looks down on the baggage carousels. This is one strategy to make the complex array of passenger movement as simple as possible.
Natural light and clear spatial order guide passengers from curb to gates.
The intention of the design team was to harvest the light and showcase its unique qualities in all of the seasons. In the Departures Hall, a bank of windows and long glass slits in the arched ceiling capture the light. The combination of daylight and clear spatial order help with orientation and wayfinding.
Arriving passengers share the benefit of daylight and grand spaces in a welcoming and clear sequence.











