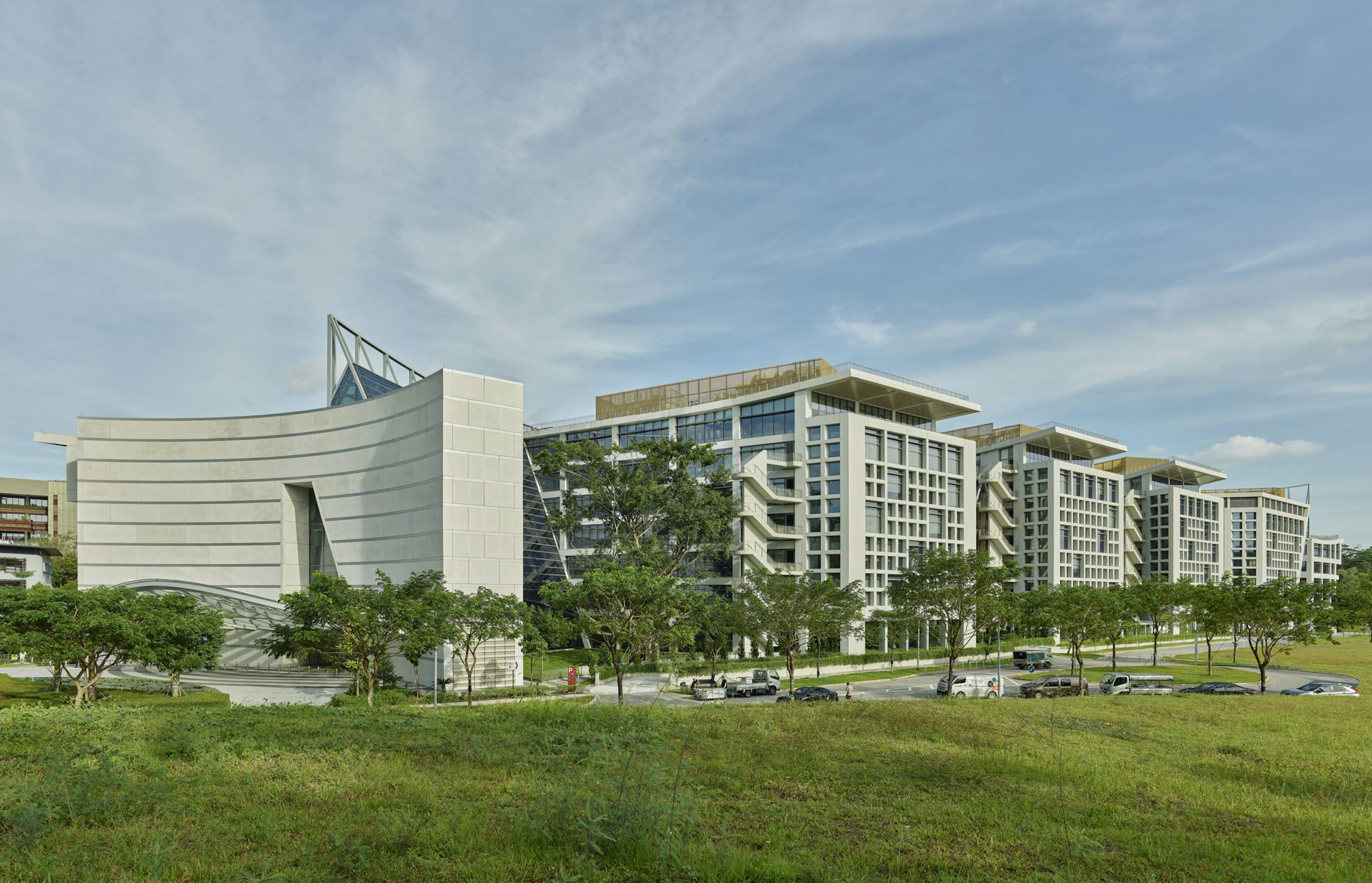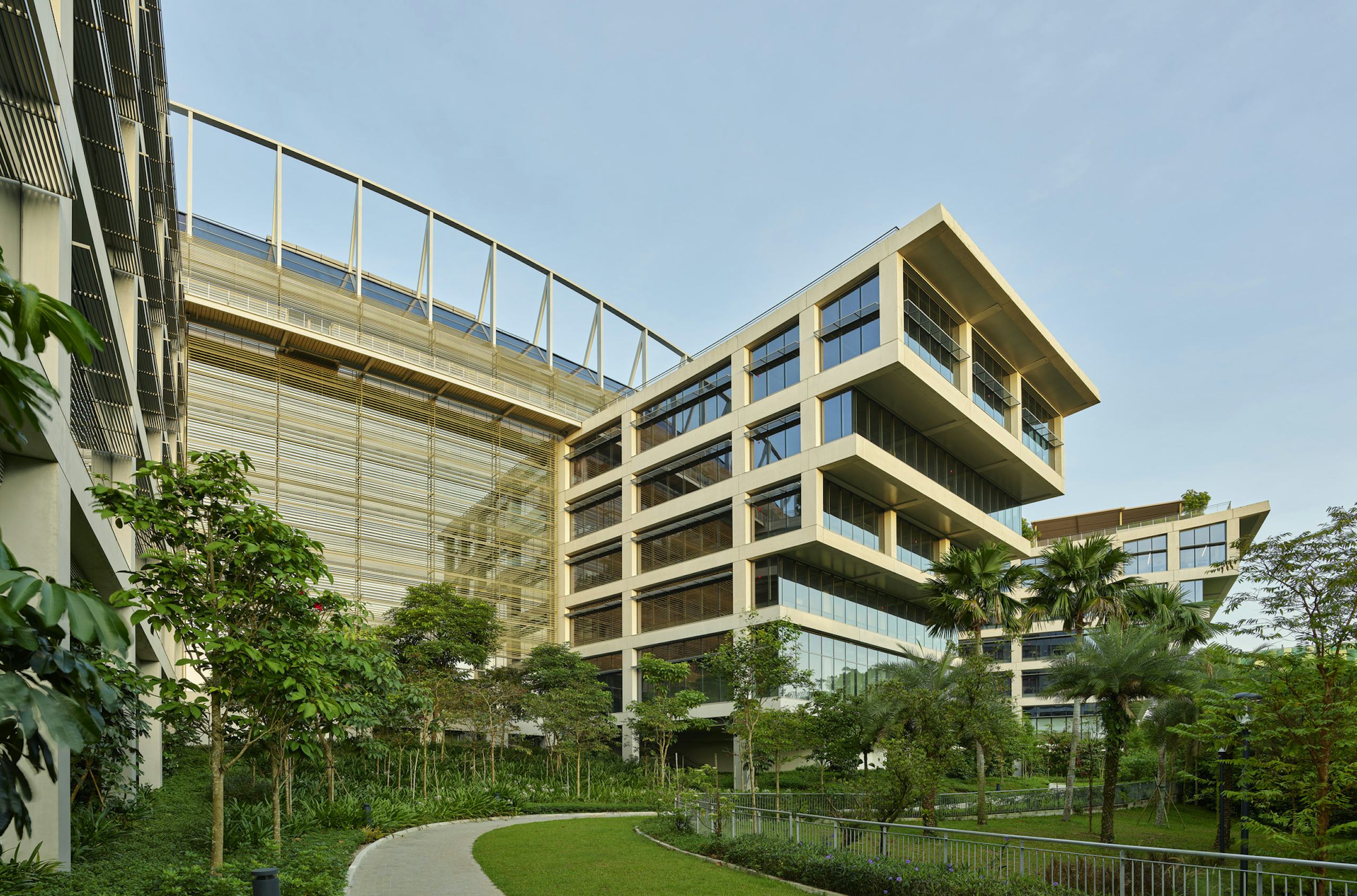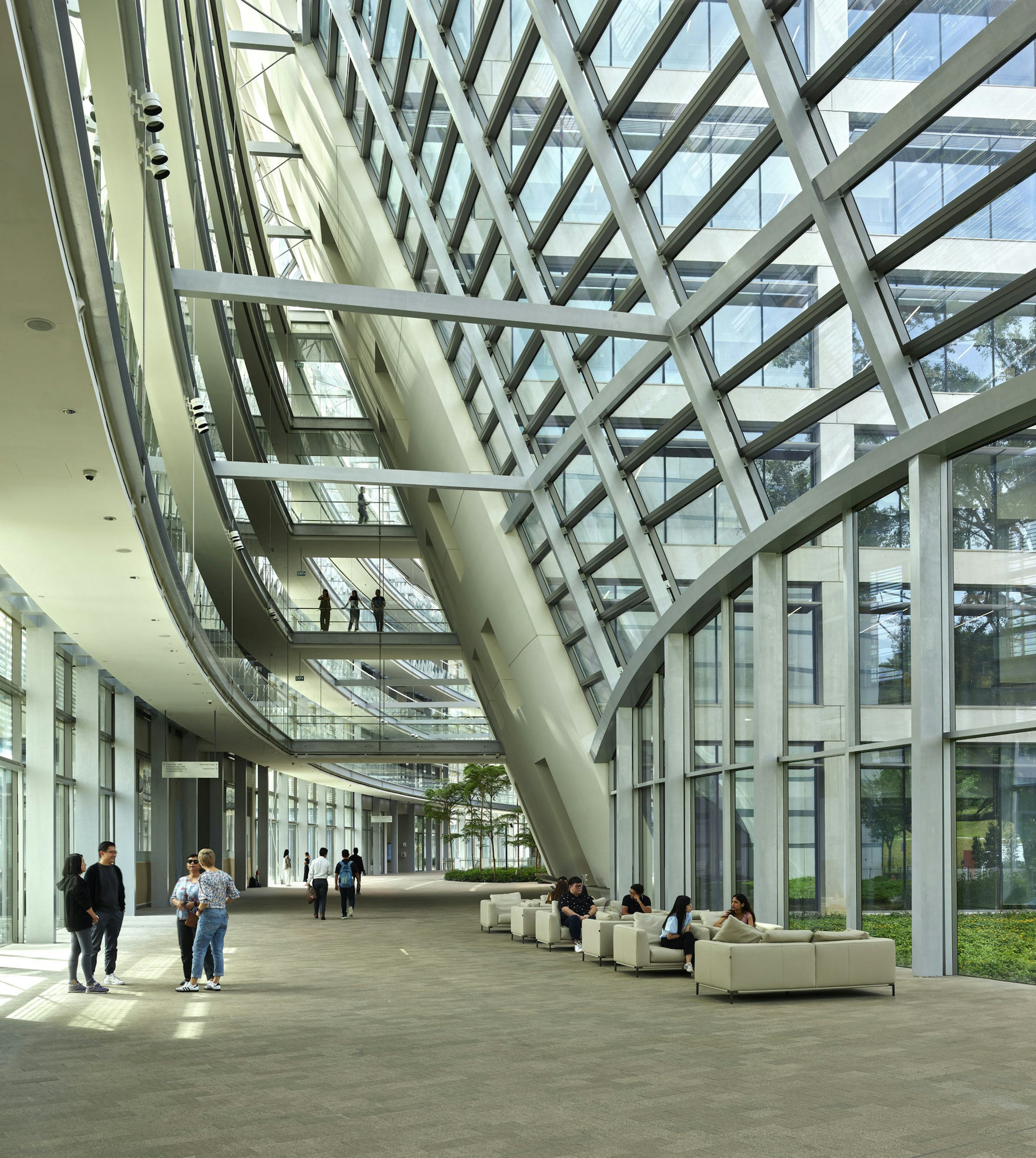Surbana Jurong Campus
The new headquarters inaugurates and anchors the emerging Jurong Innovation District, a nexus for companies advancing sustainability in manufacturing, urban solutions, and smart logistics. The district also includes Nanyang Technological University and new residential developments.
Embodying the character of Singapore as the “ City in the Garden,” the campus integrates harmoniously with its rainforest setting and is the largest office building to achieve Green Mark Super Low Energy Certification, the highest rating awarded by the Building and Construction Authority in Singapore for environmentally sustainable design. The design preserves more than half of the site’s existing green spaces and introduces rooftop and interior gardens to replace built up areas.
Surbana Jurong Campus is also a key component of Jurong Innovation District’s transportation network, which will provide 24/7 direct access to a future MRT station on the ground level. The campus offers a variety of transport options, including shuttle bus services to Nanyang Technological University, electric vehicle charging stations, bicycle parking lots with end-of-trip facilities, and seven miles of pathways for pedestrians and cyclists.
The design preserves as much of the site’s mature trees and vegetation as possible. At the outset, the team completed a detailed site analysis to plot the specific location of all specimen trees and unique species of flora. By graduating the area of each floor plate, the vegetation surrounding the building has room to grow and will eventually envelop the lower-level public spaces and upper-level offices to create a treehouse effect.
In a departure from the densely developed high-rise buildings of the central business district, the new campus unfolds across 10, five and seven-story pavilions. The western elevation jogs in and out in a repeating pattern that energizes the façade and humanizes the scale of the building.
The pavilions cluster along a central pedestrian spine that links indoor and open-air courtyards. Open 24/7, the ground floor public spaces are a destination for employees and neighborhood residents alike. A café on the lower level of the southern courtyard receives abundant natural light through an oculus.
Meeting rooms open directly onto the north courtyard, so that events can spill out into the garden. In contrast to the lively southern courtyard, this space is conducive to small group discussions or quiet reflection.




