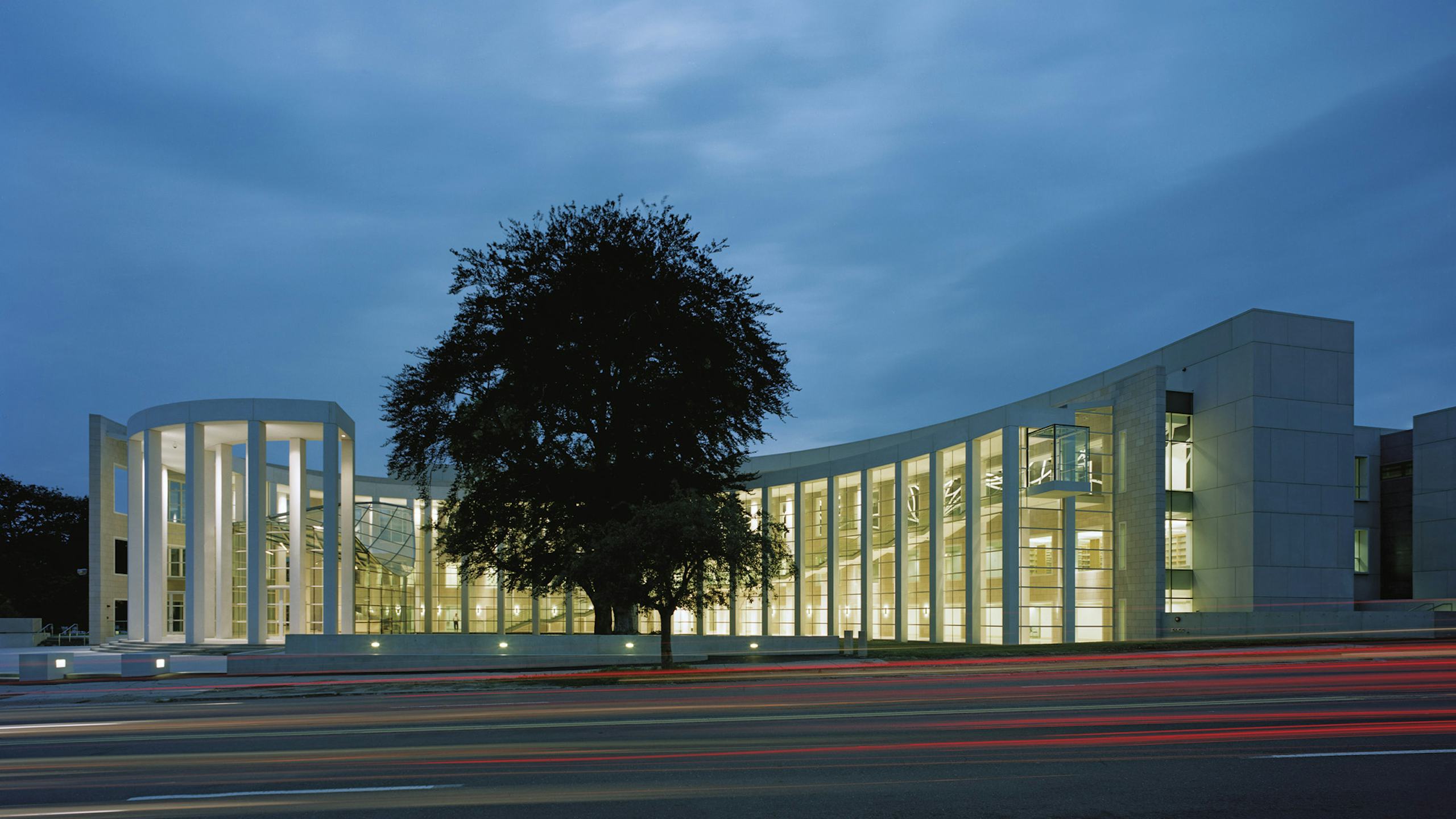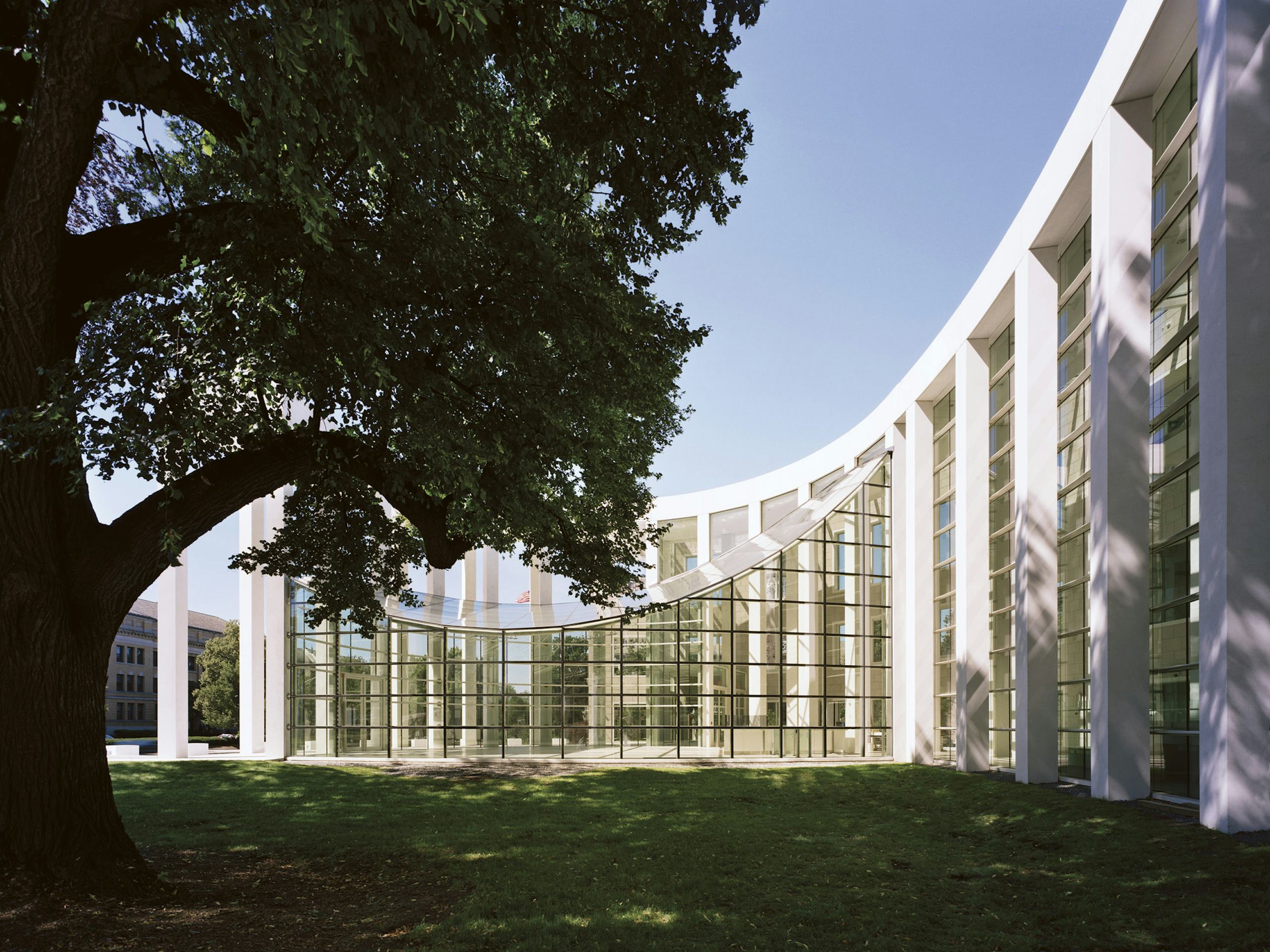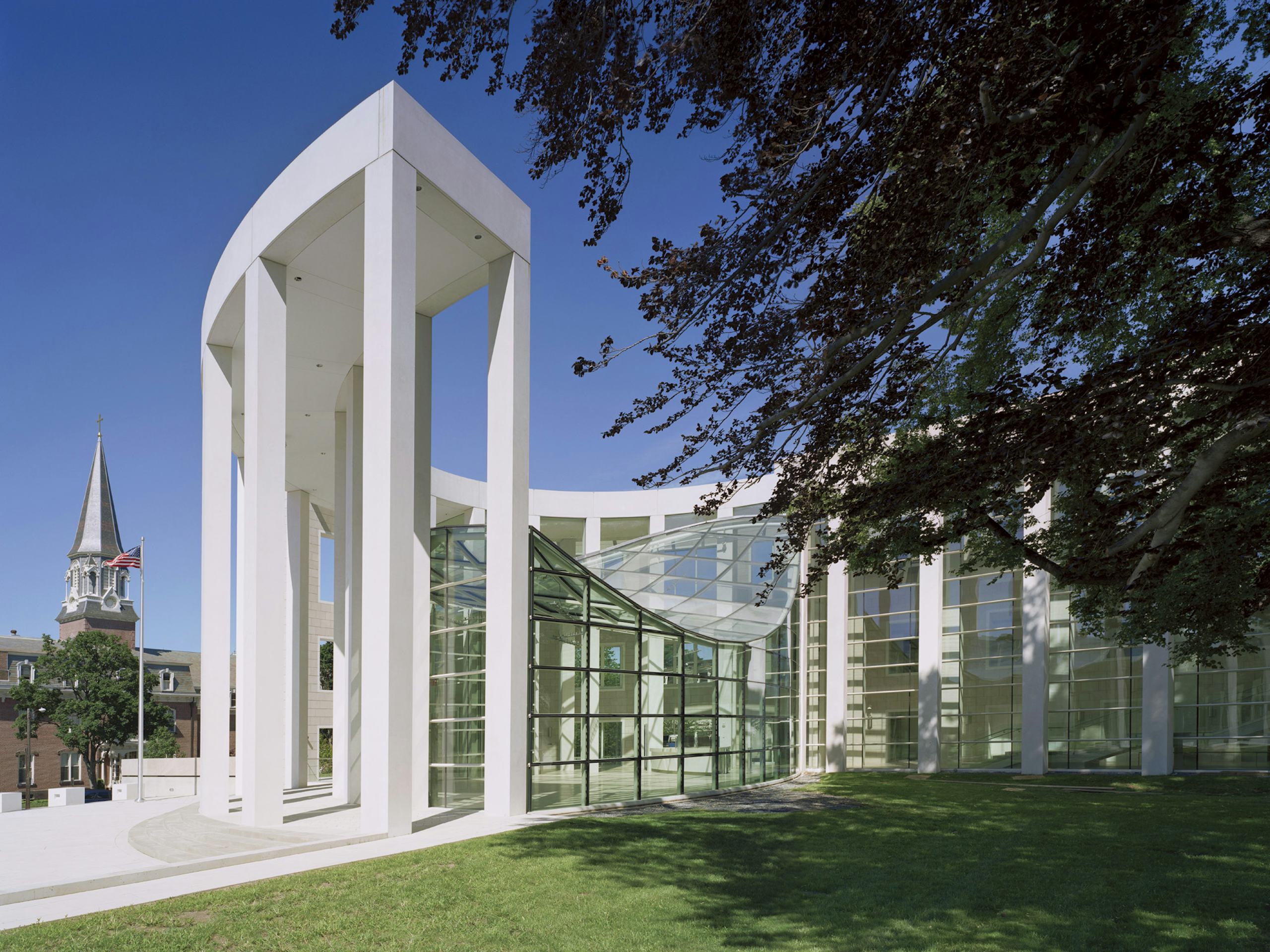United States Federal Courthouse
A quiet palette of materials, including precast concrete and large expanses of glass is used to connect to the downtown and reinforce its location within a civic precinct. The curved building form, with slender columns celebrates the openness of American society with the formal iconic association of courthouses. The building was selected for the GSA “Security and Openness” program. Required security measures for a Federal Courthouse are accommodated with minimal visibility and without compromising the sense of openness, extroversion, and transparency for a publicly accessible building. The curved colonnade enfolds the historic trees on the site and brings light and openness into the main circulation sequence. A layer of courtrooms forms the next segment of the building, followed by the most secure section which houses the judges' chambers.
As seen in the site plan, the building is planned around the preservation of two towering historic trees along the main street, allowing the light, landscape and public to enter the building along the glass enclosed circulation spine.
A raised courtyard, surrounded by steps that integrate bollards, is a security device that does not create a sense of a barrier, but rather, a sense of welcome. The historic landscape acts as a forecourt and front door to this civic destination.
Light is used as a natural processional device.
The building is organized around the progression of public to private with a public entry and circulation spine, with individual courtrooms radially organized off the spine, and a separate linked building for the judge’s chambers.
Public art is integrated into and enlivens the main circulation path. A 300 foot Sol LeWitt mural extends down the curved circulation spine.
Within the colonnade, the layers of circulation are visible, with the most public facing the courtyard and increasingly secure as people enter the courtrooms.





