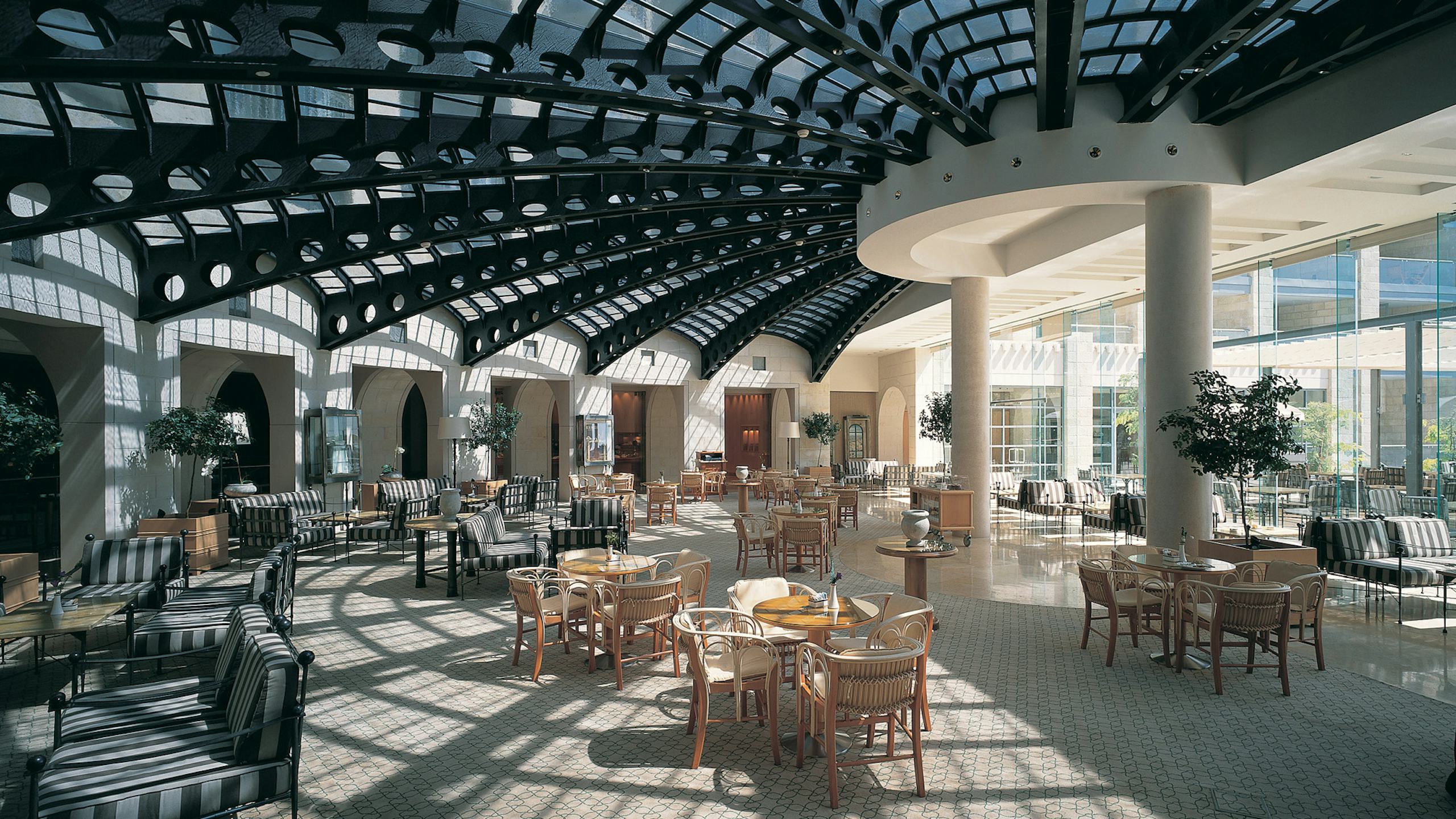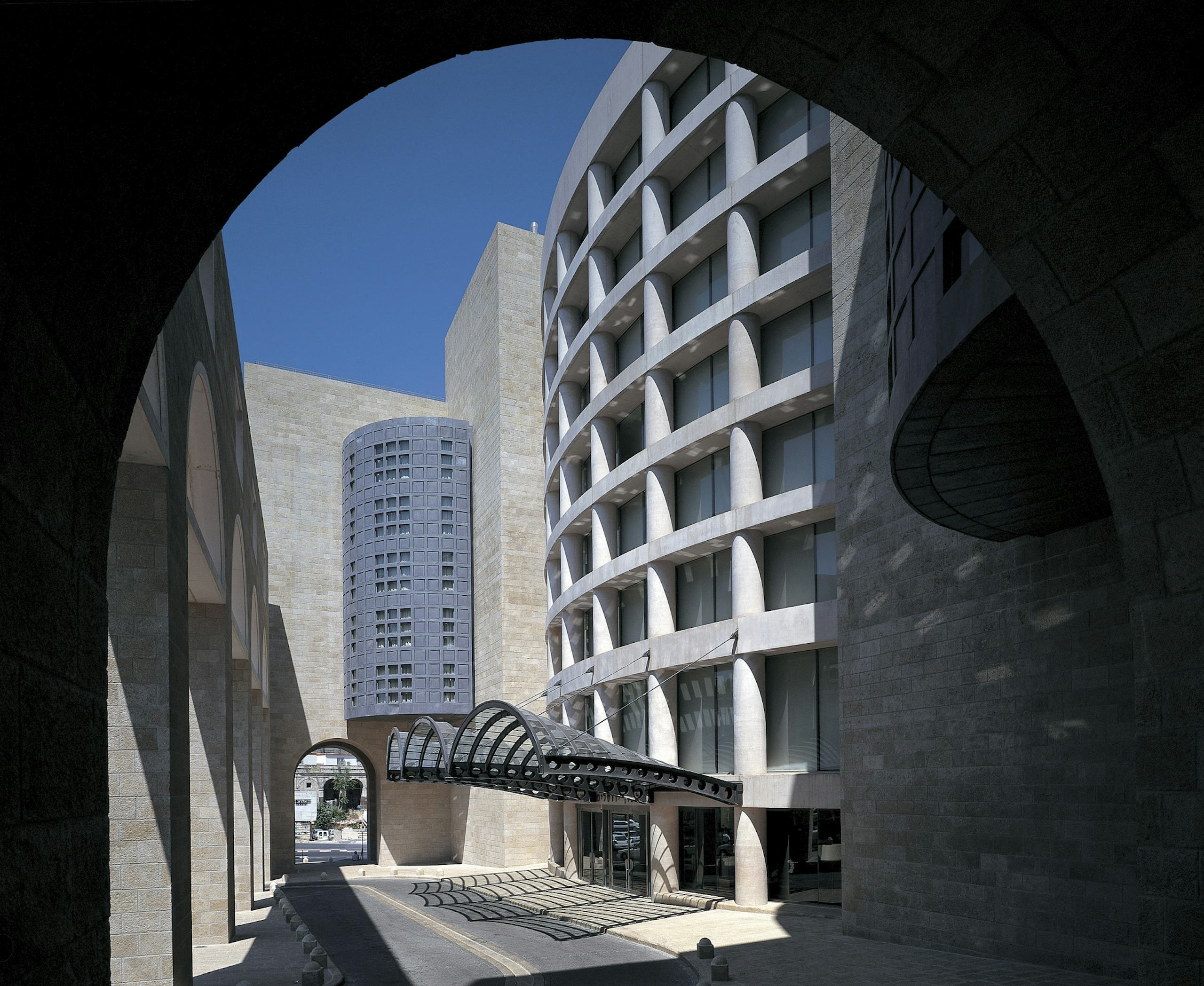David Citadel Hotel
This eight-story U-shaped hotel, constructed of traditional rough-hewn Jerusalem limestone, overlooks the Citadel and the Old City beyond. Central ground-level terraces accommodate a glass-domed lobby, dining patios, a swimming pool, and hanging gardens. A four-story stone arcade defines the main entrance along King David Street, while a suspended glass canopy, echoing the arcade’s form, highlights the porte cochere. Inside, patterned stone floors, beech wood paneling, and stenciled wood ceilings compose a modern design palette.
As visitors approach the main entrance on King David Street, the recessed covered entry, with large open arcades, offers both protection and welcome.
Early concept sketches showing the development of the horseshoe-shaped plan. The plan echoes the great opera houses of Europe, the rooms with balconies forming the “opera boxes” and looking out onto the “stage” – the Old City and the Citadel.
The curving circulation creates and frames unique moments with the city of Jerusalem.
The interior circulation also features arcades and a light stone palette with wood and metal accents.
Above the lobby level, the terrace meeting spaces are animated by a metal trellis ceiling, which allows daylight to wash over the public spaces.
The sides of the building step downwards, which frame dramatic views of the pool and the old city. Covered balconies in the suites allow for private outdoor space.





