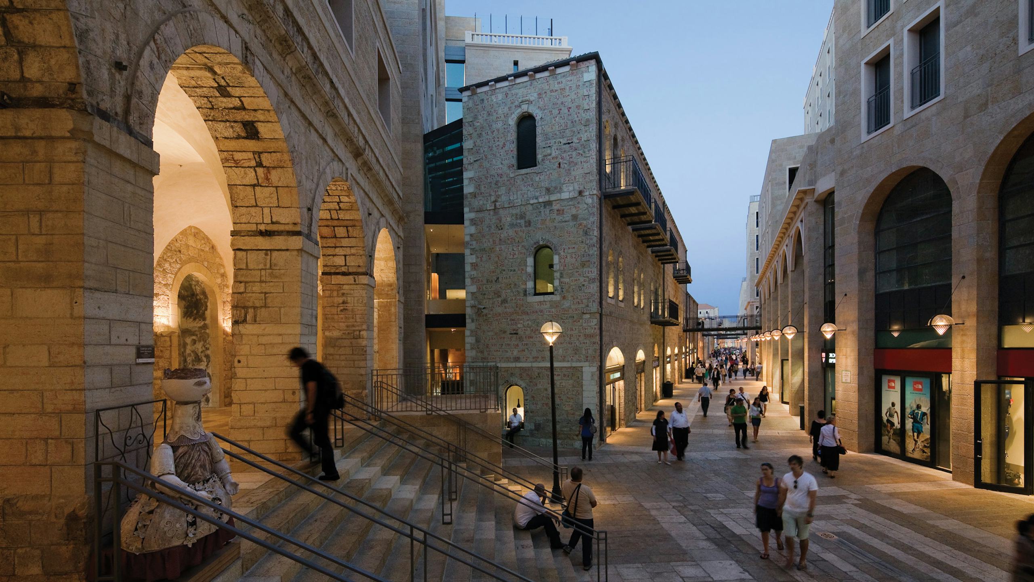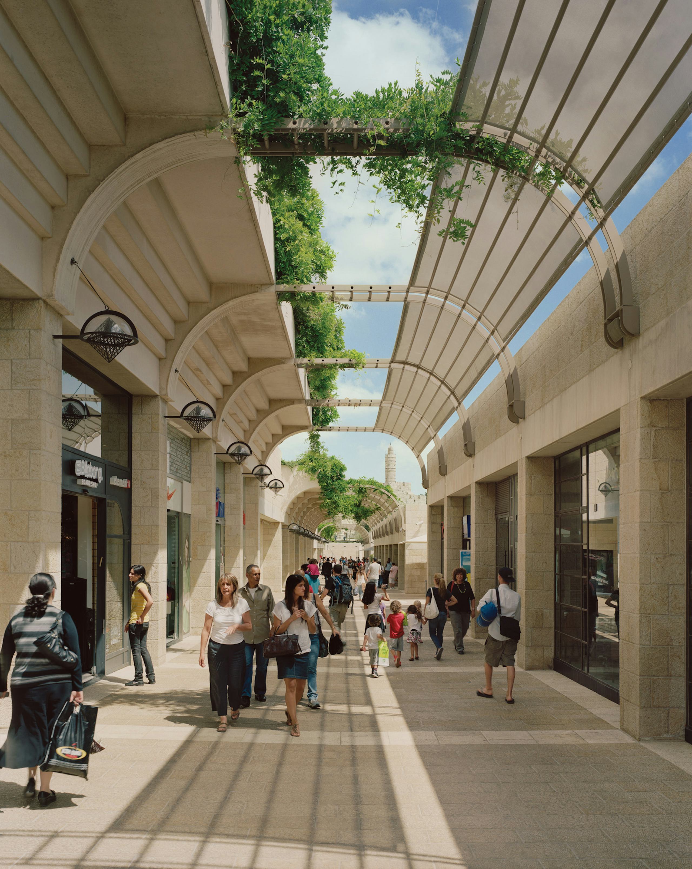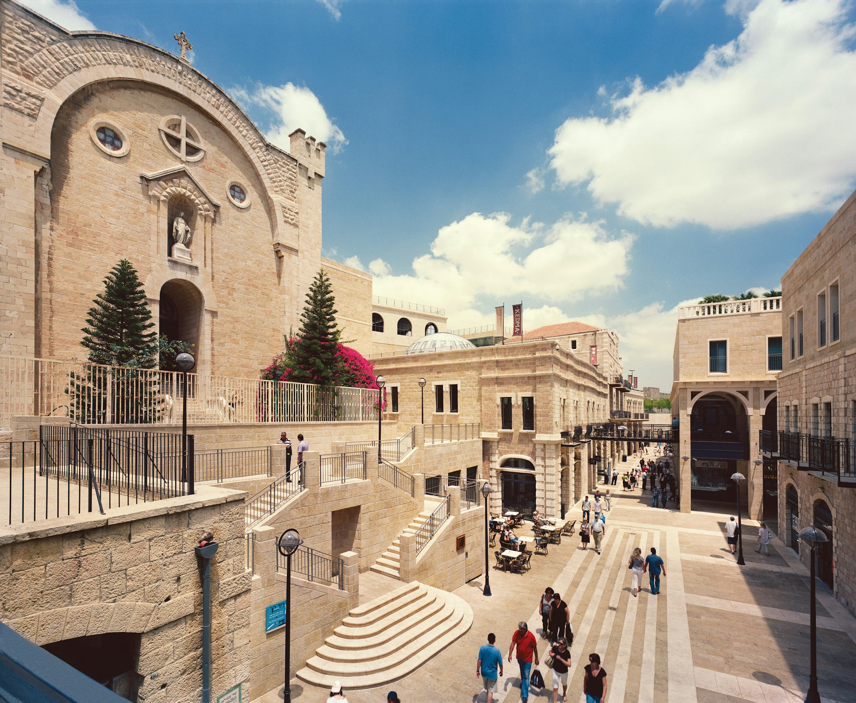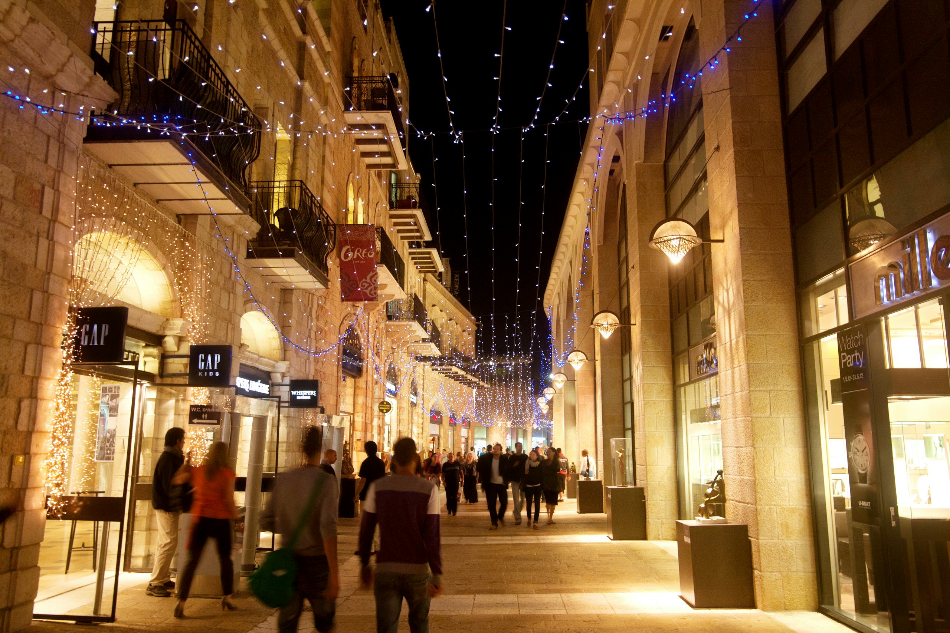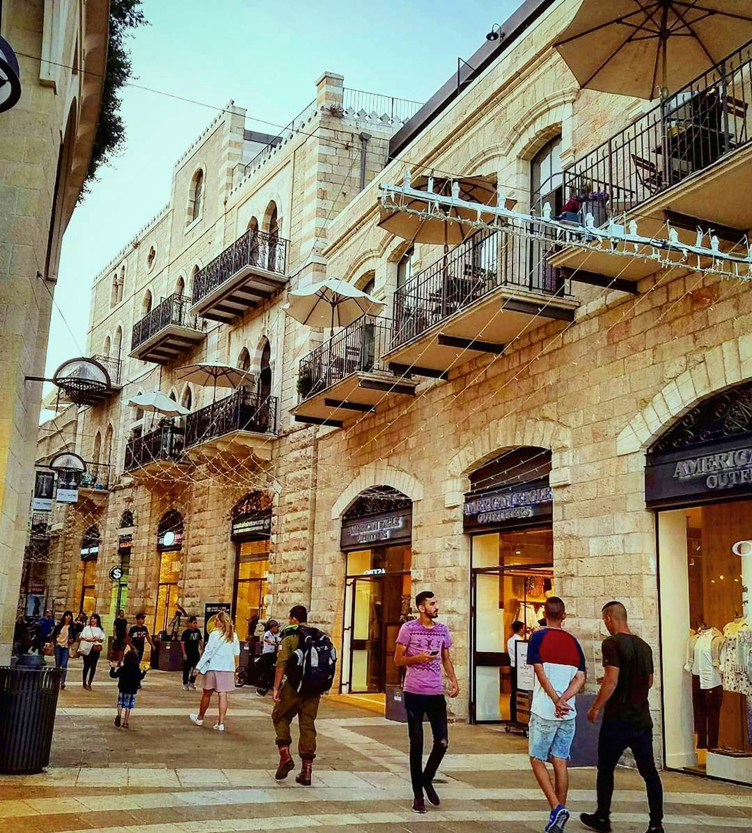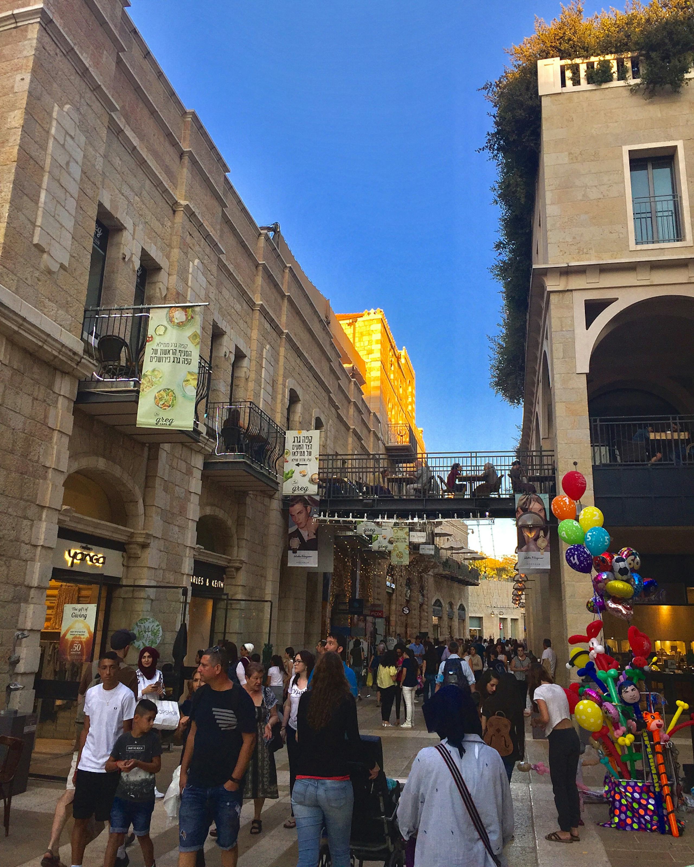Mamilla Center
Located largely in what was once the no-man’s-land between the Israeli and Jordanian sectors of Jerusalem, the Mamilla district forms the connection between the old and new cities. Since 1972, when Moshe Safdie and Associates was commissioned to develop an urban design for the 28-acre site comprising a central business and mixed-use district, the district has continued to evolve and transform as a place of community.
On the south bank are 250 residential units and a 385 room hotel; on the north bank are a bus terminal, public car parks for 1,600 vehicles, a two-level pedestrian shopping street with 300,000 square feet of retail space, as well as apartments, offices, and a second hotel. With a designated developer in 1986, Safdie was retained to undertake all building on the site. In 1994 the development team was expanded to undertake the next stage of building, including the Mamilla Hotel and the residential and commercial sectors. Consideration for the historic character of the area as well as detailed market, economic, and transportation analysis were integral parts of the planning process. With the housing, hospitality, commercial, and open space components now in place, Mamilla Center balances historic structures with the design of new buildings, emphasizing the street as a crossroads and connector.
The complex is organized around a vital pedestrian promenade, which
is continually active as an important thoroughfare linking the ancient Old City and the new city of Jerusalem to the west.
Along the promenade, new buildings integrate with restored historic buildings. Shops line the main level with boutique retail above. Terraces and bridges over the main path maximize visibility and connection for this upper level activity.
Historic and new buildings are woven together. Through the blend of traditional building materials, contemporary architectural elements, and a diverse and mixed use program, the complex has created a unique, quantifiable, and popular identity within the city of Jerusalem.
Retail spaces follow the topography of the site, with shading and landscaping that create pleasant areas to linger throughout all seasons.
The pedestrian streets are framed with views of the old city walls and the historic valleys. Steps and intimate courtyards and squares provide a continuous public realm.
Located on the border of the historic Old City and West Jerusalem, the siting of the complex took into account historic preservation as well as the creation of a new commercial center. By locating extensive parking under the buildings, the complex retains the pedestrian character of the Old City.
