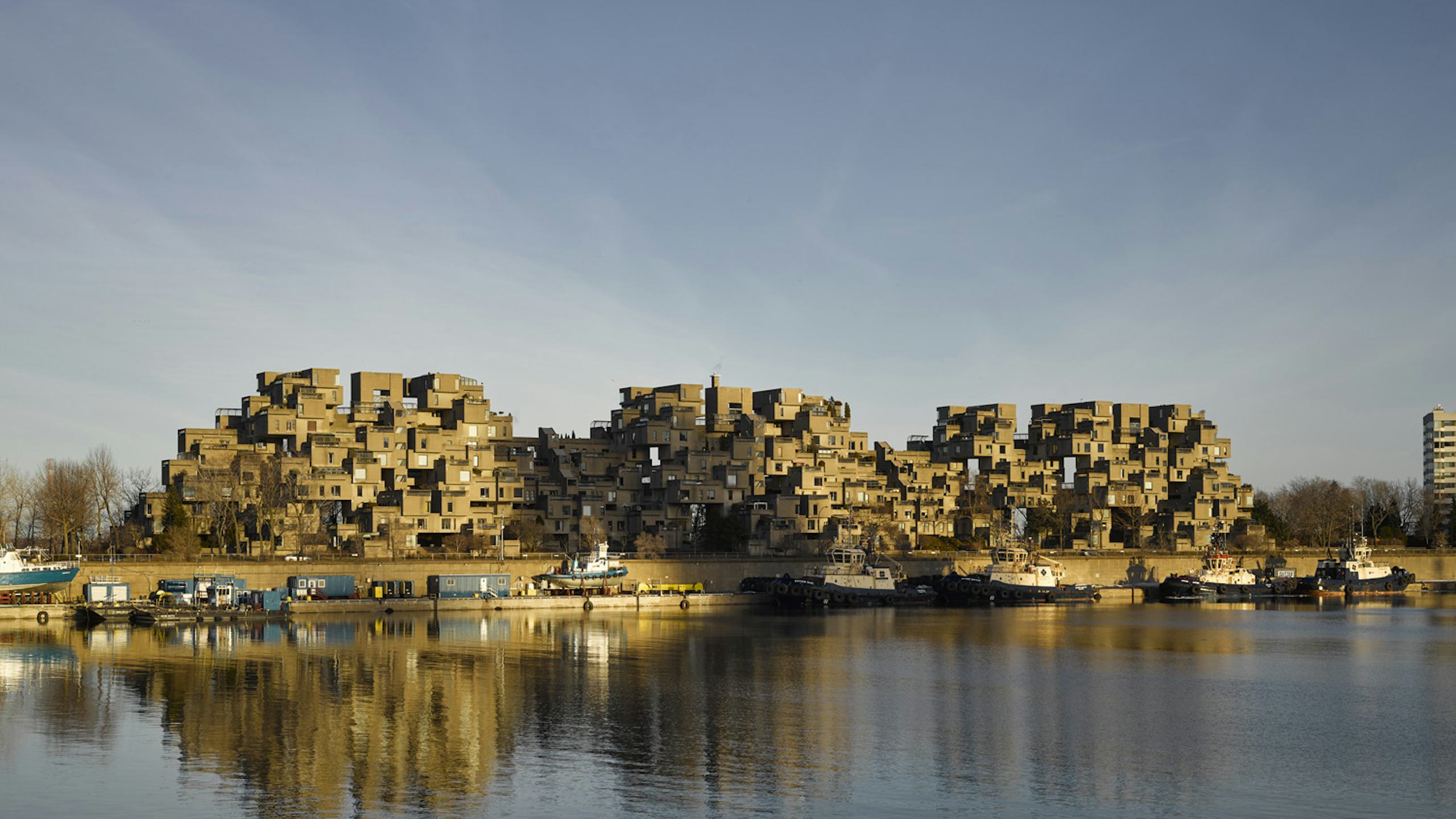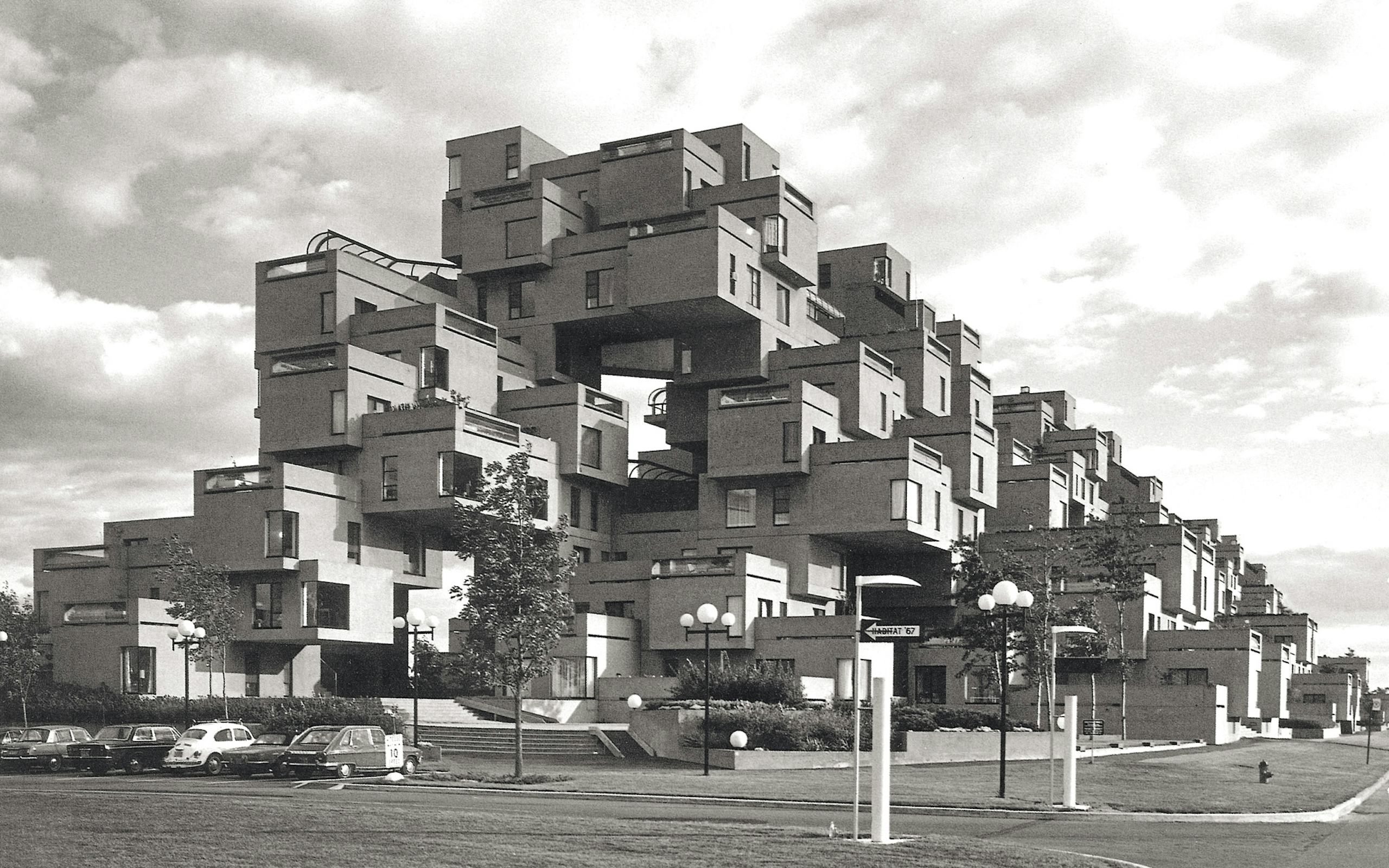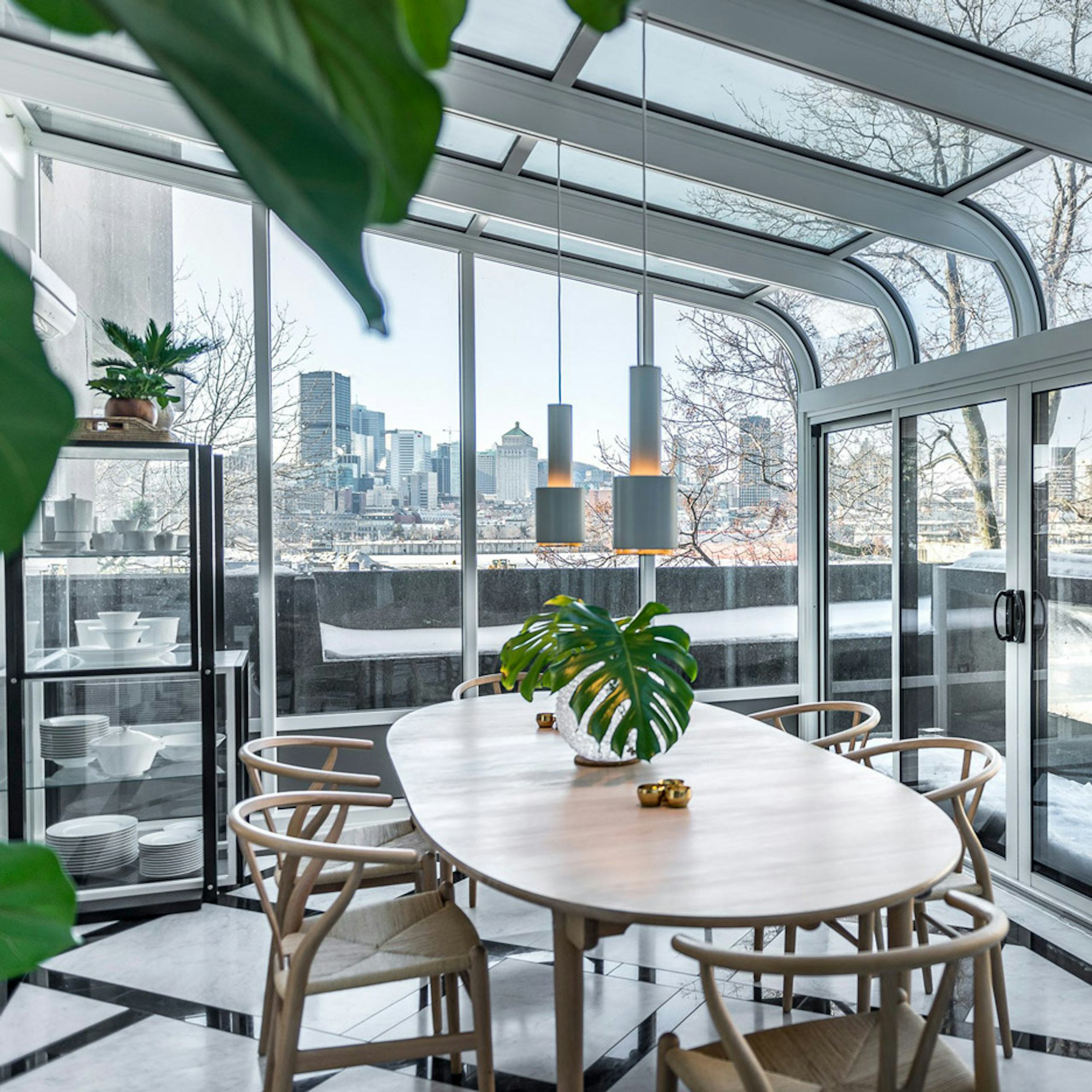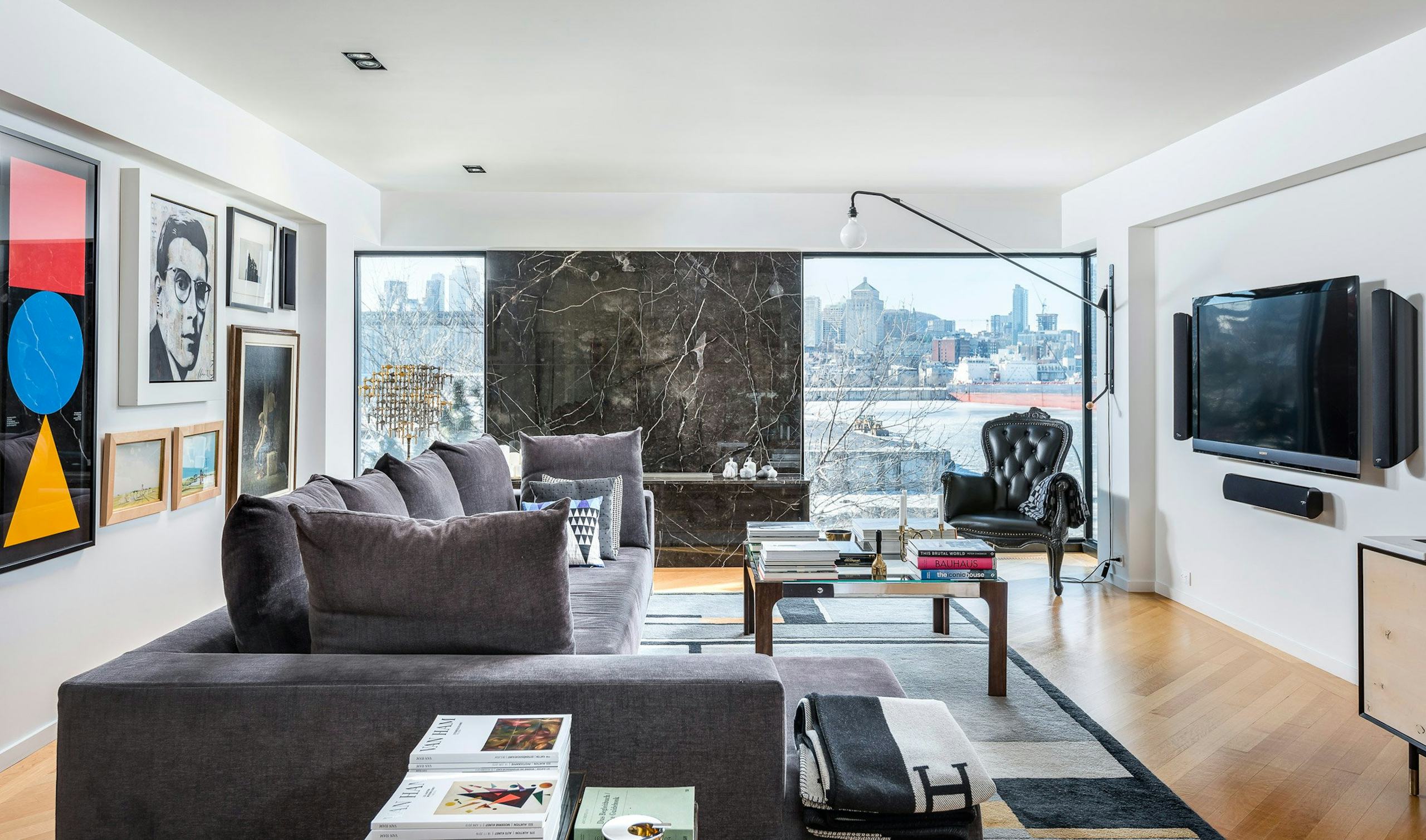Habitat 67
365 construction modules connect to create 158 residences. These range in size from 600-square-foot one-bedroom dwellings to 1,800-square-foot four-bedroom dwellings. In all, there are fifteen different housing types. Stepped back in their modular placement, each residence has its own roof garden. Play areas for young children are provided throughout the building. Three elevator cores direct vertical circulation throughout the complex. Elevators stop at every fourth floor to serve pedestrian streets. The streets are continuous through the project, and access to the dwellings is directly off them. The project incorporates both covered parking for all tenants and additional visitor parking. In Habitat 67 all the parts of the building, including the units, the pedestrian streets, and the elevator cores, participate as load-carrying members. The units are connected to each other by post-tensioning, high-tension rods, cables, and welding, all of which combine to form a continuous suspension system. The interior components were produced, assembled and installed into each box unit in the factory, with single-unit bathrooms of gel-coated fibreglass, kitchens manufactured by Frigidaire, and window frames made of Geon plastic.
The composition of stepped modules provides every dwelling with access to sun and air, as well as a private garden terrace.
By providing every unit a garden, Habitat 67 captures some of the most desirable amenities of free-standing homes, while also providing opportunities for the economies and amenities of high-density urban living.
Over the course of the last 50 years, residents have been able to modify the modules, working to balance individual interests and needs for modification with the desire to preserve the complex and respect its status as a National Heritage Building in Canada.
A factory on the site fabricated the box modules, each roughly 600 square feet in size. They were lifted and stacked by cranes and post tensioned to create the stepped form.












