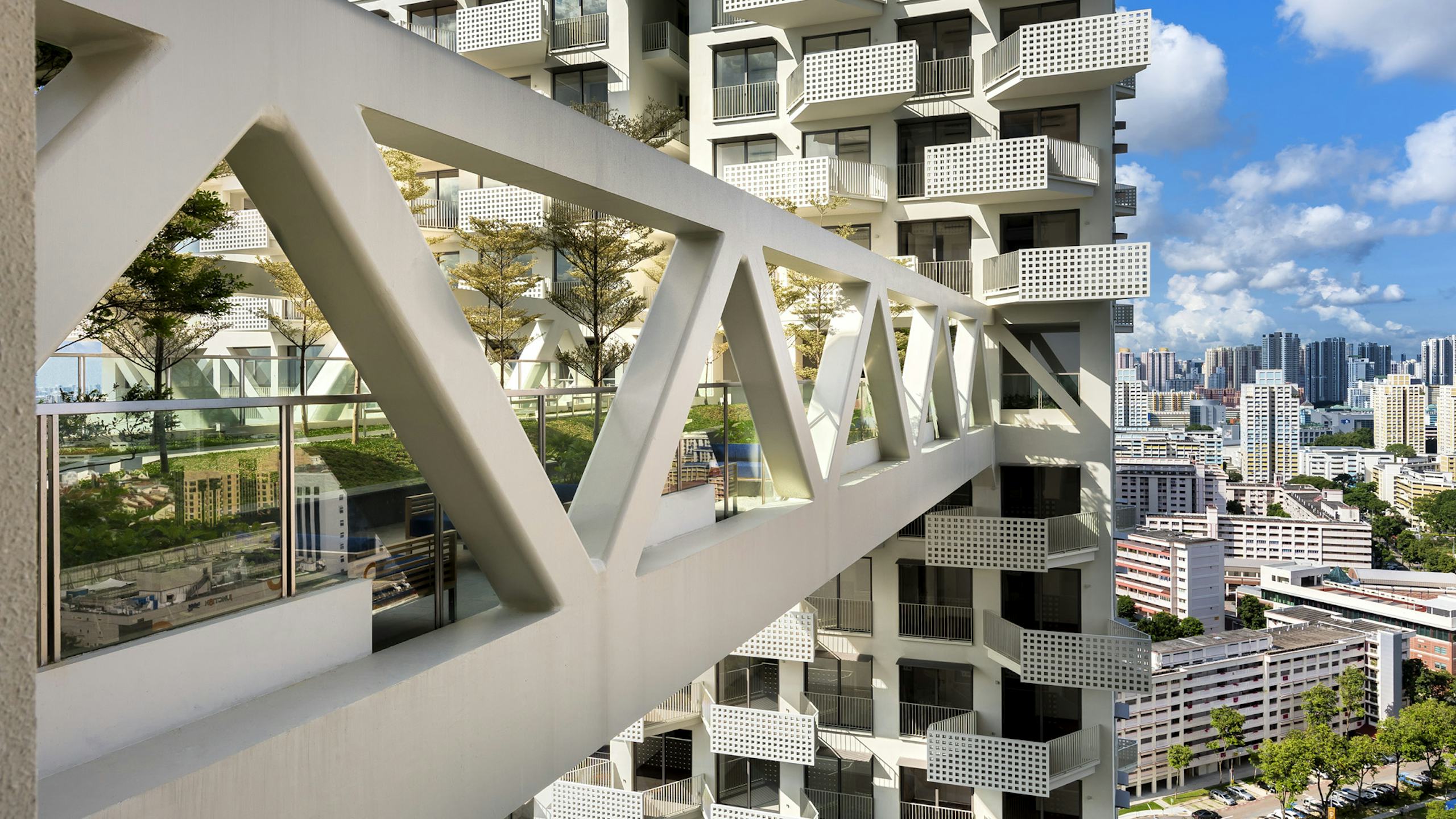Sky Habitat Residential Development
High density buildings in land-scarce cities often result in small living spaces, compromised amenities, and limited access to outdoor spaces and amenities. By contrast, the design of Sky Habitat aspires to include a range of amenities to serve the residents, from swimming pools and playgrounds, to gardens and communal spaces for family parties and events.
Three bridging sky gardens link the two stepping towers and create a series of interconnected streets, gardens, and terraces in the air, which provide a variety of spaces for common recreation and congregation. As a result, the overall massing is porous and open, allowing breezes to flow through and daylight to penetrate deep into the structure. The stepping geometry allows residences multiple orientations and large private terraces. At the ground plane, above a sunken parking podium, more than 70 percent of the site is developed into a series of additional gardens, which offer outdoor event areas, swimming pools, a tennis court, and walking paths.
Perhaps the strongest visual feature of the building is the stepped elevation of the towers. Over one-third of the units are located along the stepping edges, with access to the penthouse-like exterior roof garden terraces. The north tower splays at its base, resulting in additional terraces all the way to the ground, and containing under them a 15-storey tall atrium merging into the surrounding recreational spaces.
The bridges connecting the two towers are locations for communal spaces. Interconnecting the towers makes all amenities accessible to both towers. They also provide for more shared space to the tenants, reinforcing the concept of a vertical neighborhood. At level 14, the garden bridge is contemplative with water features and seating spaces. The garden is shaded by an array of Bucida canopy trees. Adjacent to the bridge are indoor kitchens and other rain-protected lounge spaces, and the bridge becomes a useful extension of these amenities side by side.
The roof-top bridge supports a 40-meter long lap pool that spans end to end. The bridge vantage points are breezy overlooks with open views to the east and west.
The areas where the bridges touch the towers are transformed into semi-enclosed communal spaces as well.
The building landscape design features a variety of tropical planting, organized into both shaded garden and water garden spaces. There are two large swimming pools, a 50-meter lap pool surrounded by a palm trees, fitness spaces and lounge areas. A second leisure pool with a shaded ‘palm island’ is dedicated to children. A series of reflecting pools extend below the towers, interweaving interior and exterior spaces. Aside from the shade provided by the building and the tree planting, the gardens feature several spaces with outdoor kitchens and barbecues.












