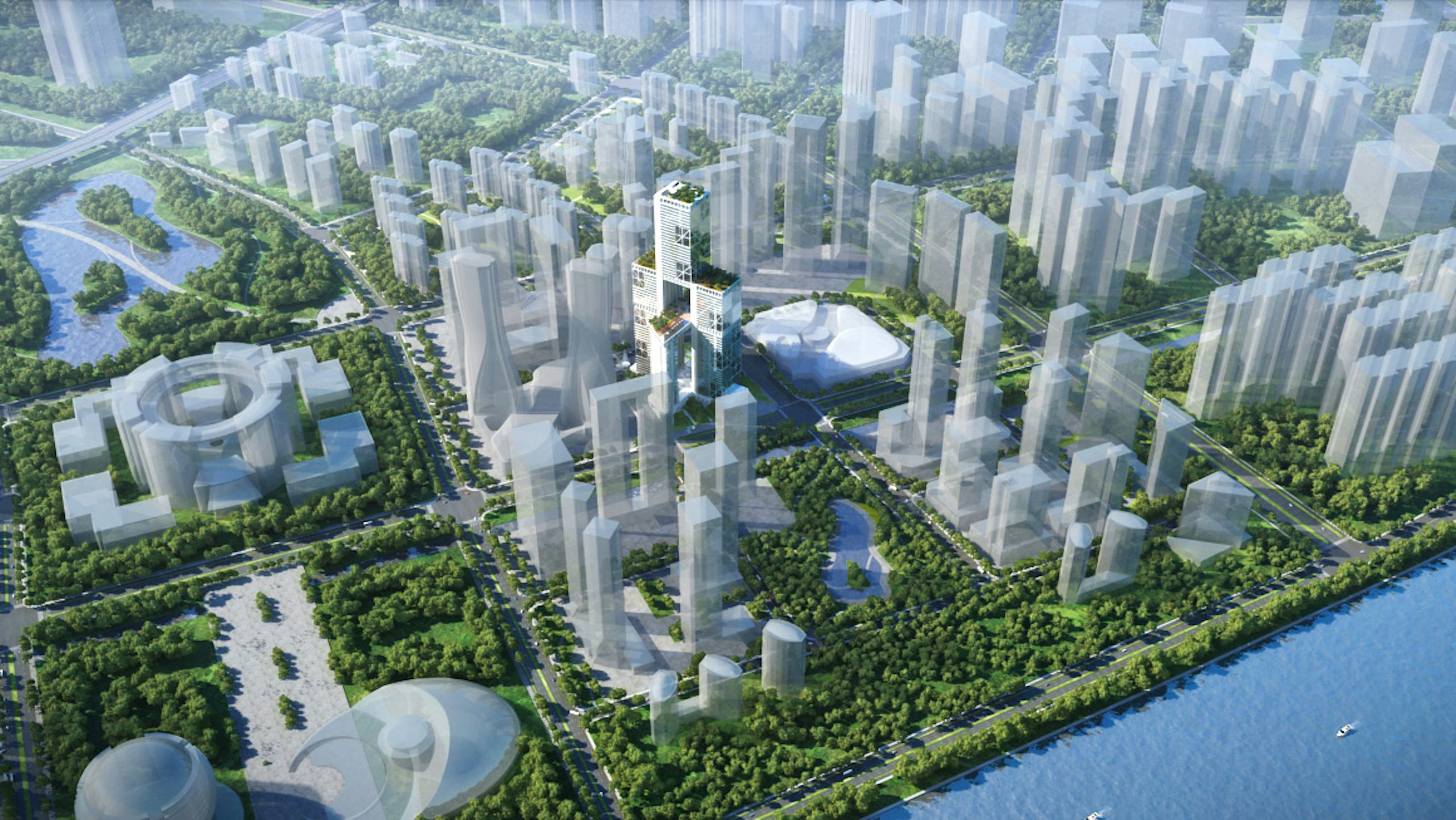Hangzhou International Center
The unique and humane massing of the complex is a result of two key strategies: the distinction of each programmatic element to provide a sense of identity and character derived from the life within; and the use of supporting decks and bridges to provide communal landscape spaces for those who live and work in the complex.
The programmatic elements of this mixed-use complex, including offices, residences, and hotel, are broken into clusters and stacked to create a series of distinct towers, which are connected through landscaped bridges. The office towers are further opened by 6-storey tall atrium gardens set into the façade, providing expansive views of the city, the river, and the lake, as well as access to the shared garden amenity. The atrium gardens support sustainability goals by acting as double-glazing system, creating an occupiable thermal buffer.
The complex’s public realm features a cruciform two-level, day-lit galleria, extending from the corners of the site towards the center. The bases of the towers are carved into monumental gateways, pulling pedestrians across the site into the intersection of the gallerias under a great inverted mushroom-like dome. The two levels of shops and restaurants open to the surrounding orchard-like gardens at street level and level +1 to provide outdoor dining and recreational space for guests and the public at large.




