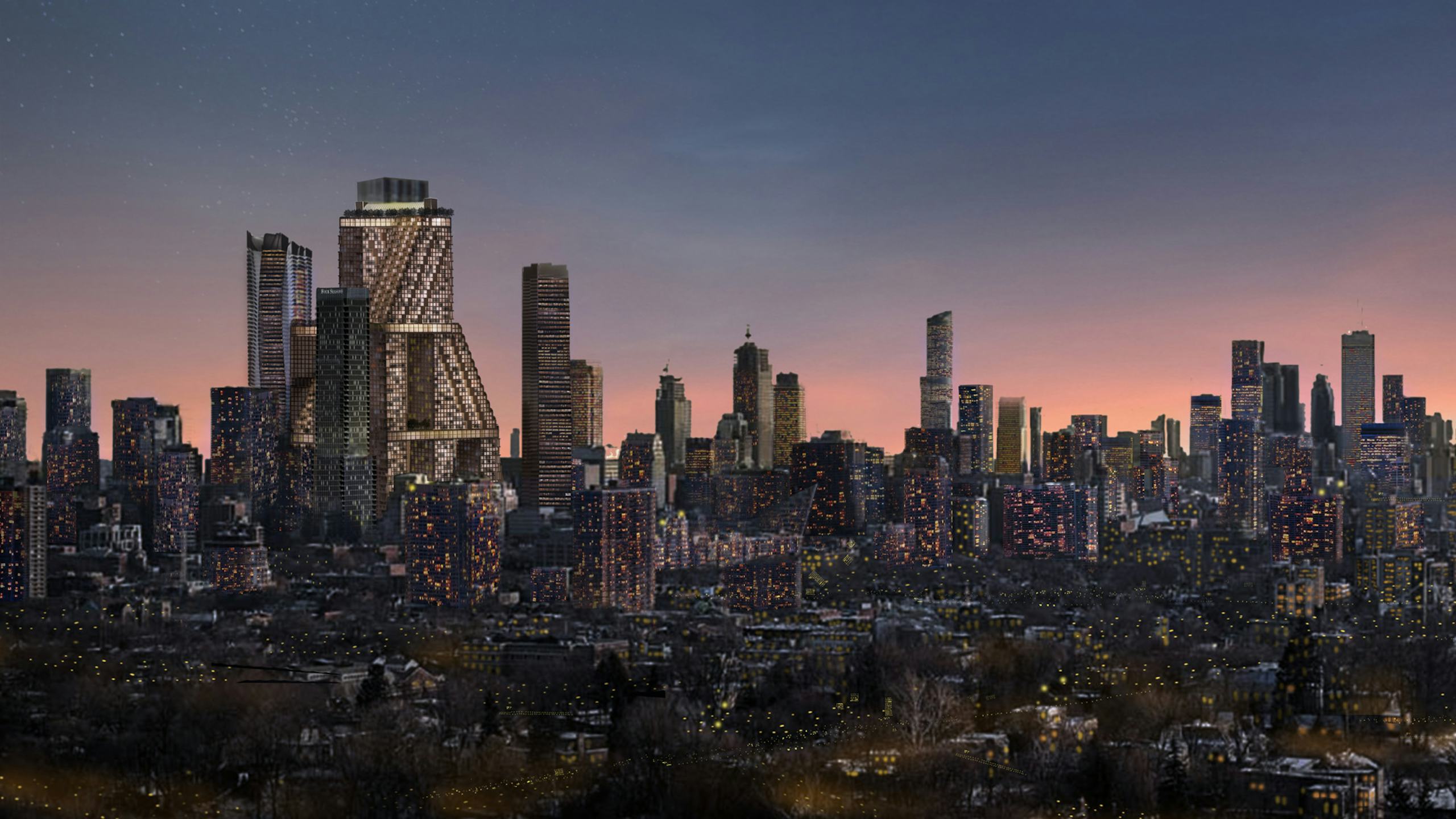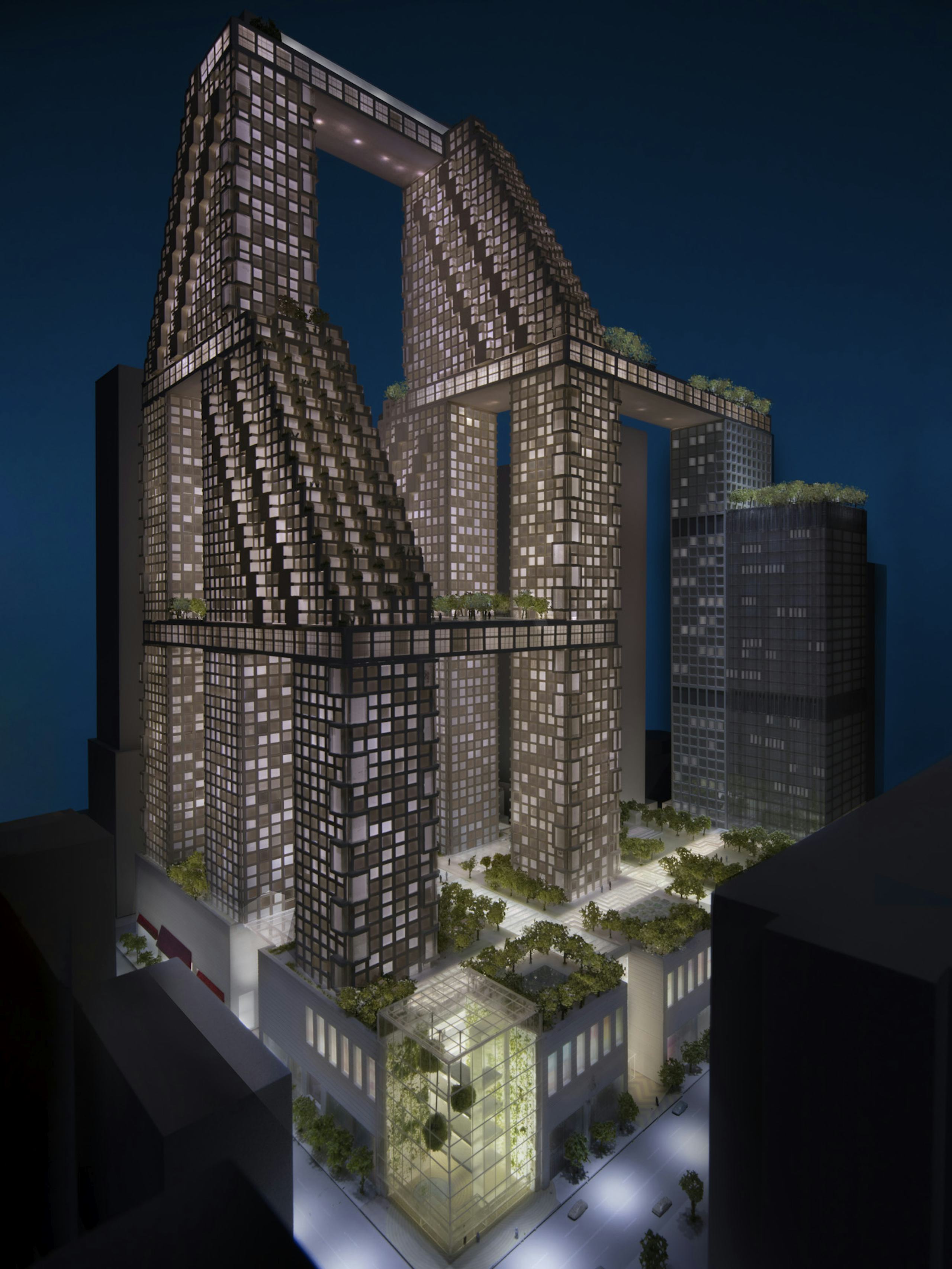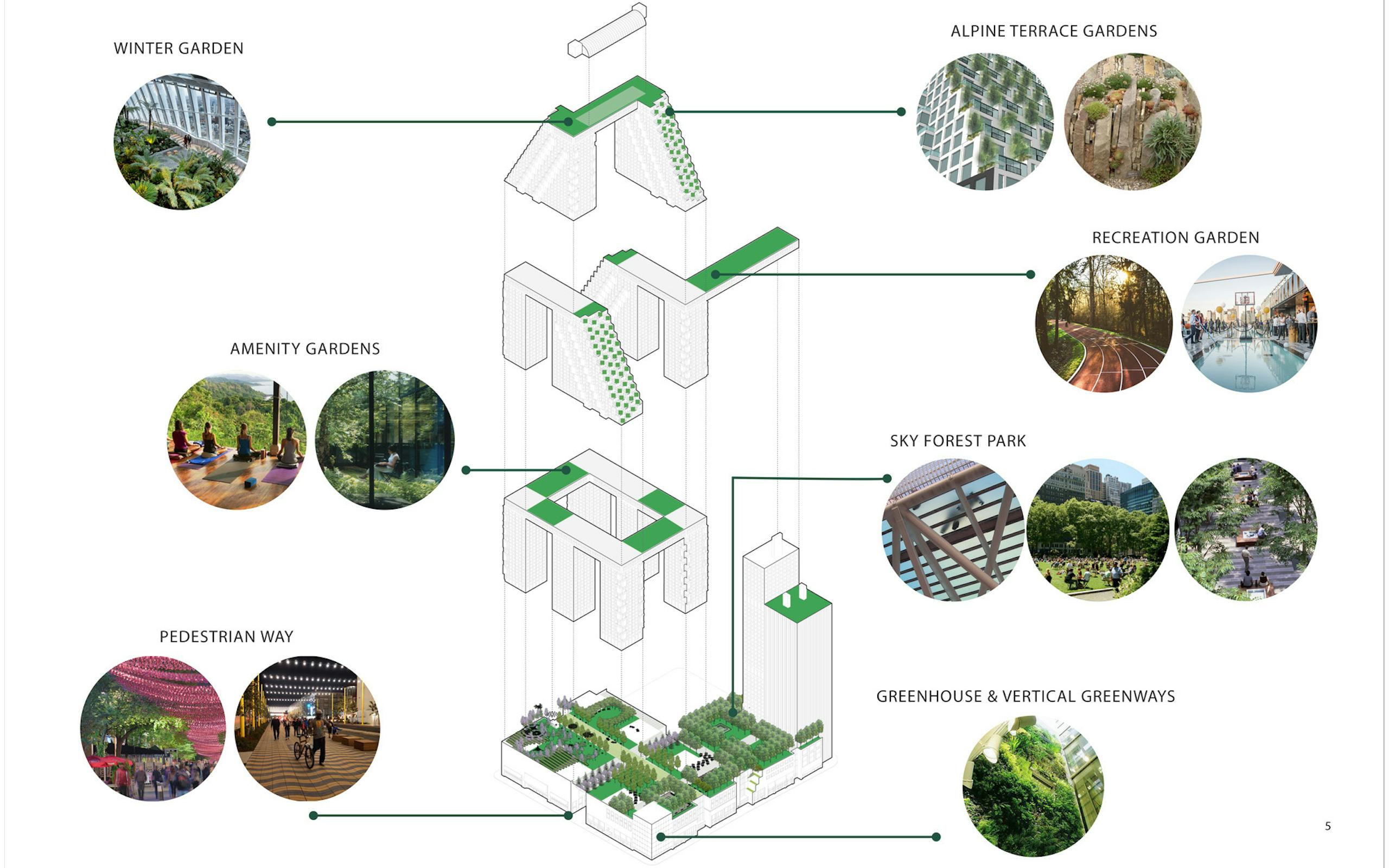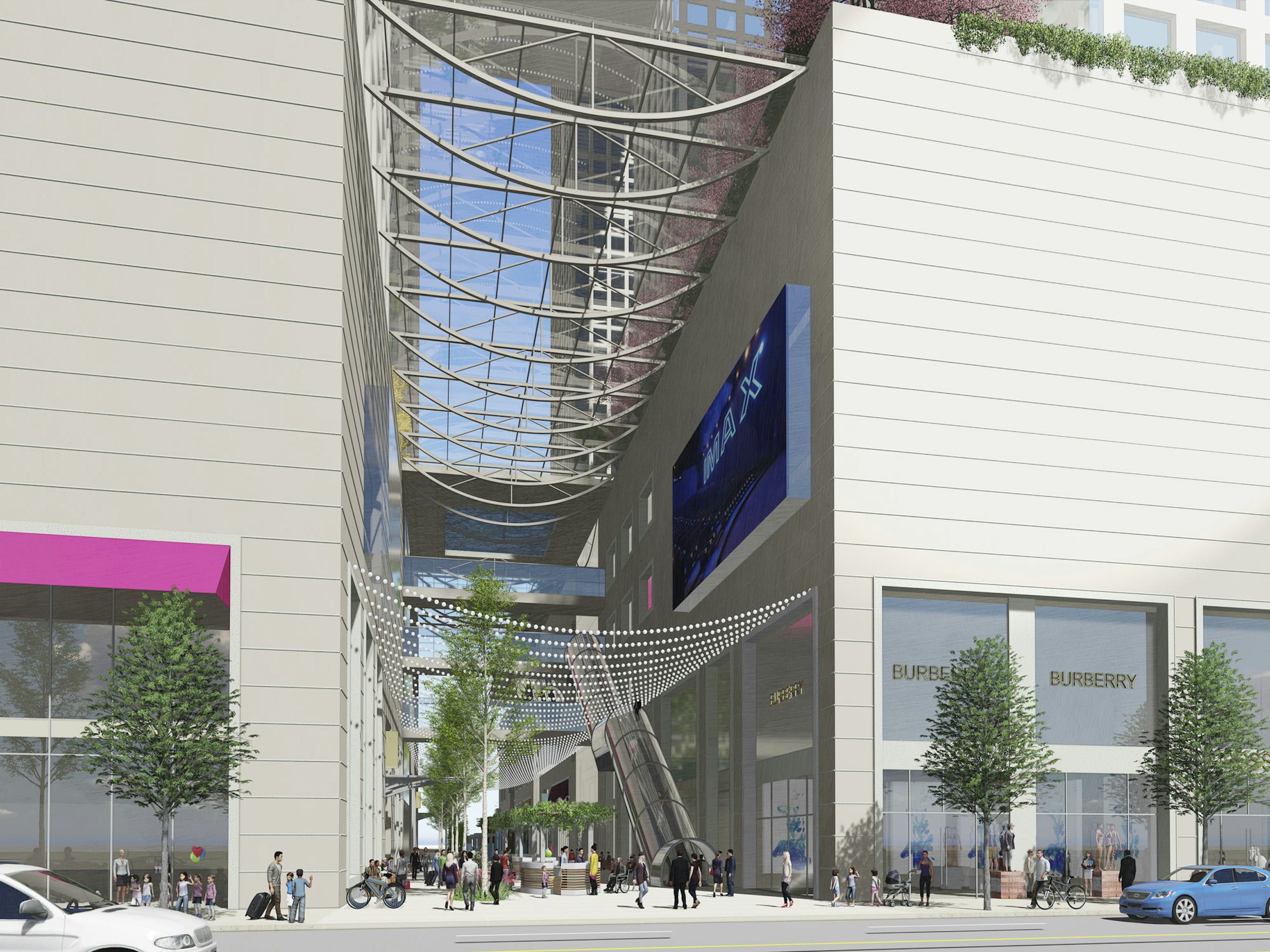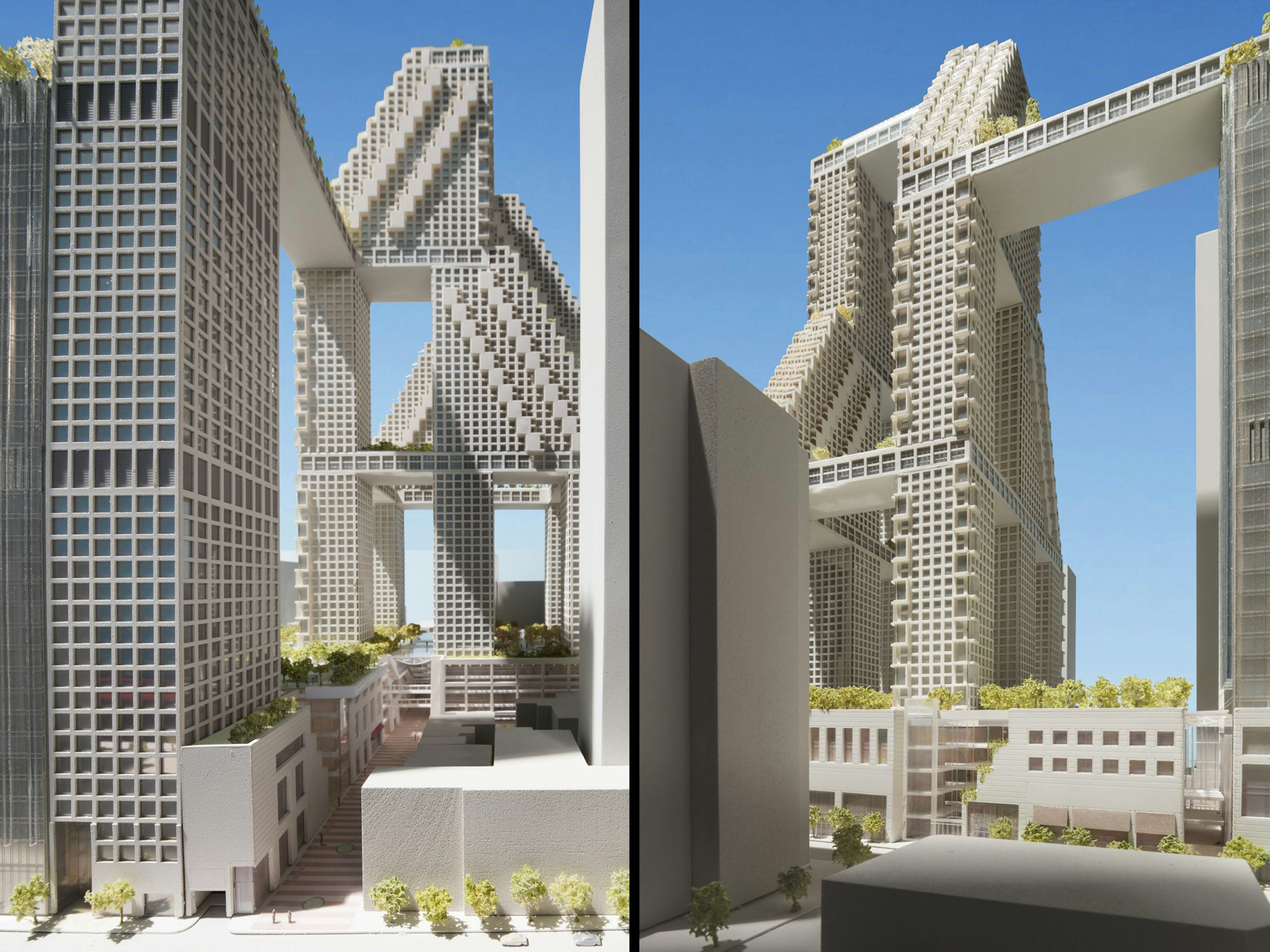Sky Habitat Toronto
The project’s high-density program is mitigated by a series of public amenities – most notably an 18,000-square-meter Sky Forest Park located atop the center’s retail podium. The lushly landscaped park – comprised of a series of distinct gardens with multiple features – is open to the public day and evening in every season of the year.
Apartment and office towers rise above the park and are linked by sky bridges. Taken together, the towers’ setback profiles and their connecting bridges form a distinctive silhouette on the city’s skyline. The stacking towers house a wide array of private and public gardens, solariums, and pools, which aim to enhance the quality of life for the residents and offer a unique and unparalleled environment, particularly at the proposed densities.
