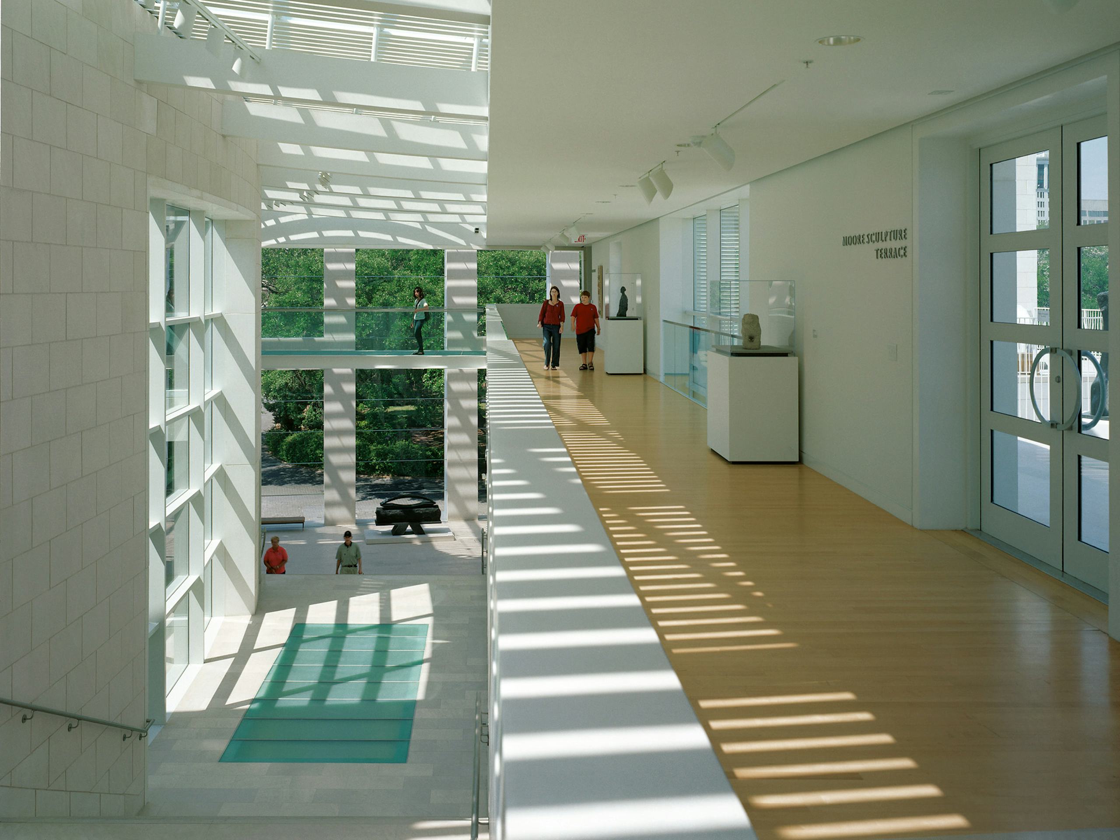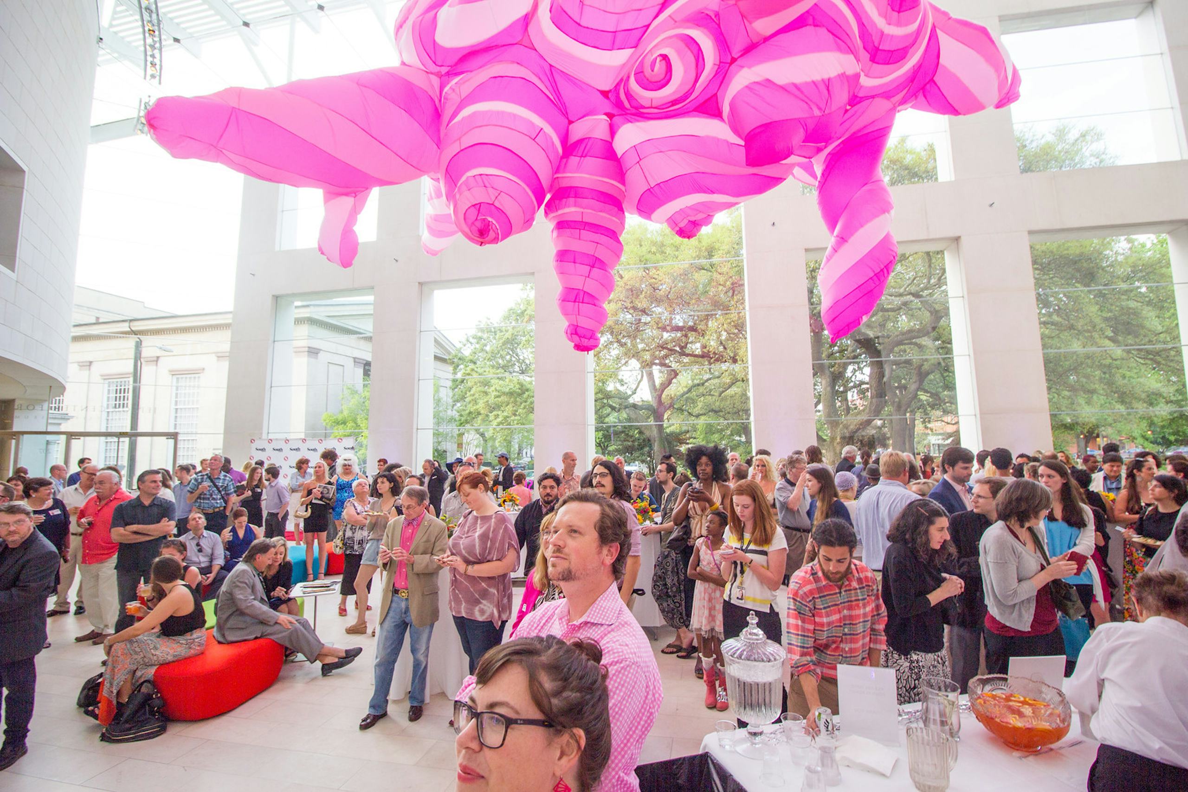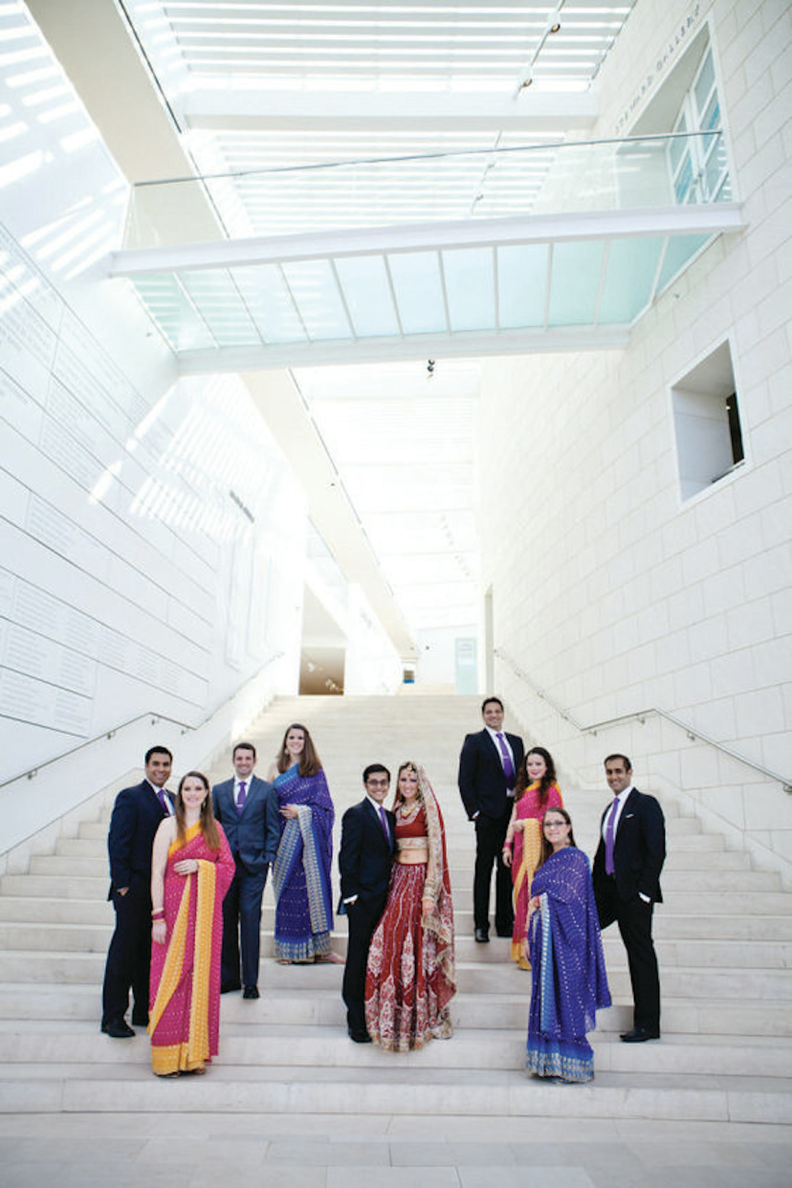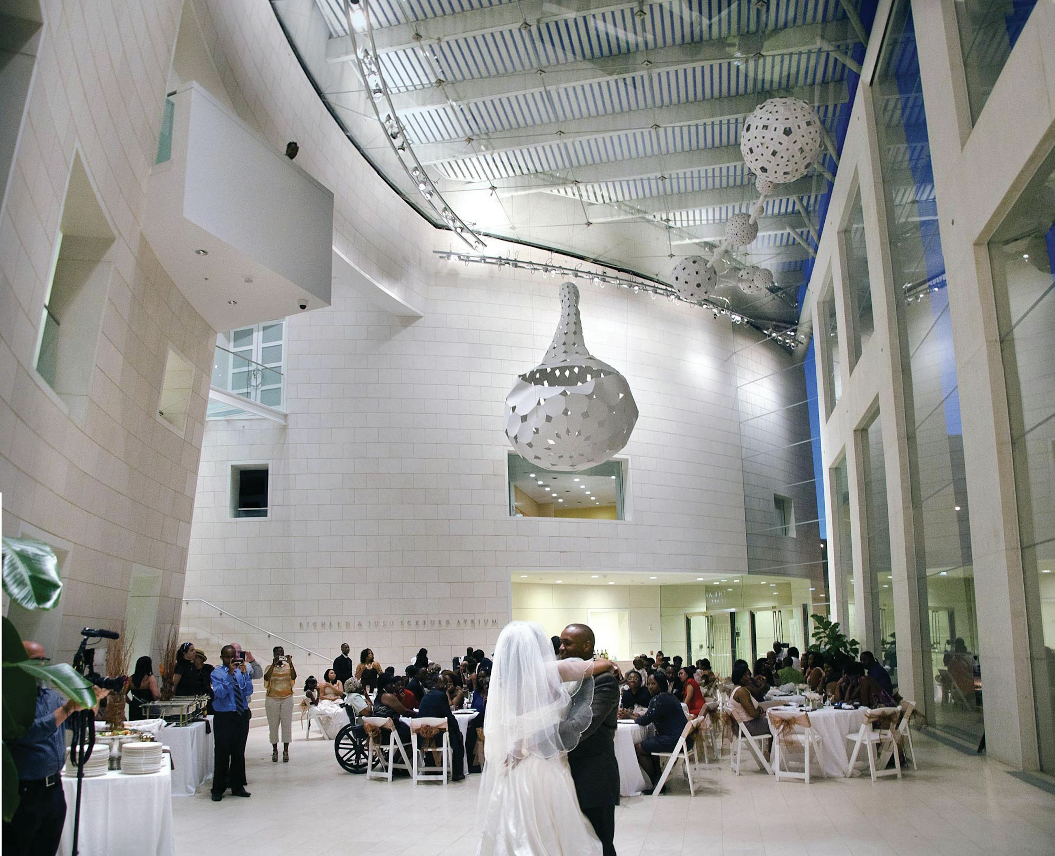Jepson Center for the Arts at Telfair Museum of Art
Telfair Museum is in the center of the historic city of Savannah, Georgia. Facing historic Telfair Square, the museum was subject to the approval of the Savannah Historic District Board of Review. We consulted with the board, received comments in a public forum and revised the design in response until consensus and final approval was granted. The building, a contemporary structure that harmonizes with Savannah’s urban fabric, respects the traditional grid of the historic district. The height and mass of the museum relate to the surrounding structures. The glazed façade on York Street engages the tree-lined Square and is formed by two white architectural concrete ‘screens’ framing glass walls, which break up the 120-foot long frontage into bays of less than 60 feet, as required by the Historic Savannah guidelines.
The site is in the heart of the Savannah Historic District, an area planned by James Oglethorpe in 1733 and defined by a grid of streets punctuated by a series of tree-shaded urban squares. The foyer of the Jepson Center for the Arts faces Telfair Square and is enclosed by a curved stone wall, through which a grand stair rises to the two upper levels.
The foyer and grand stair are roofed by a trellised glass-and-steel structure, which casts a rich pattern of shadows on the walls and floors.
The second floor contains a 200-seat auditorium, offices, a library and educational galleries. The top floor is devoted to galleries for temporary exhibitions, Southern art, African-American art and photography.
A rooftop sculpture terrace is accessed from the upper galleries and is visible from the surrounding streets.
The building’s exterior and major interior walls are clad with light-coloured Portuguese limestone, and the saddle-shaped roof is leaded copper.
View of the upper level galleries.









