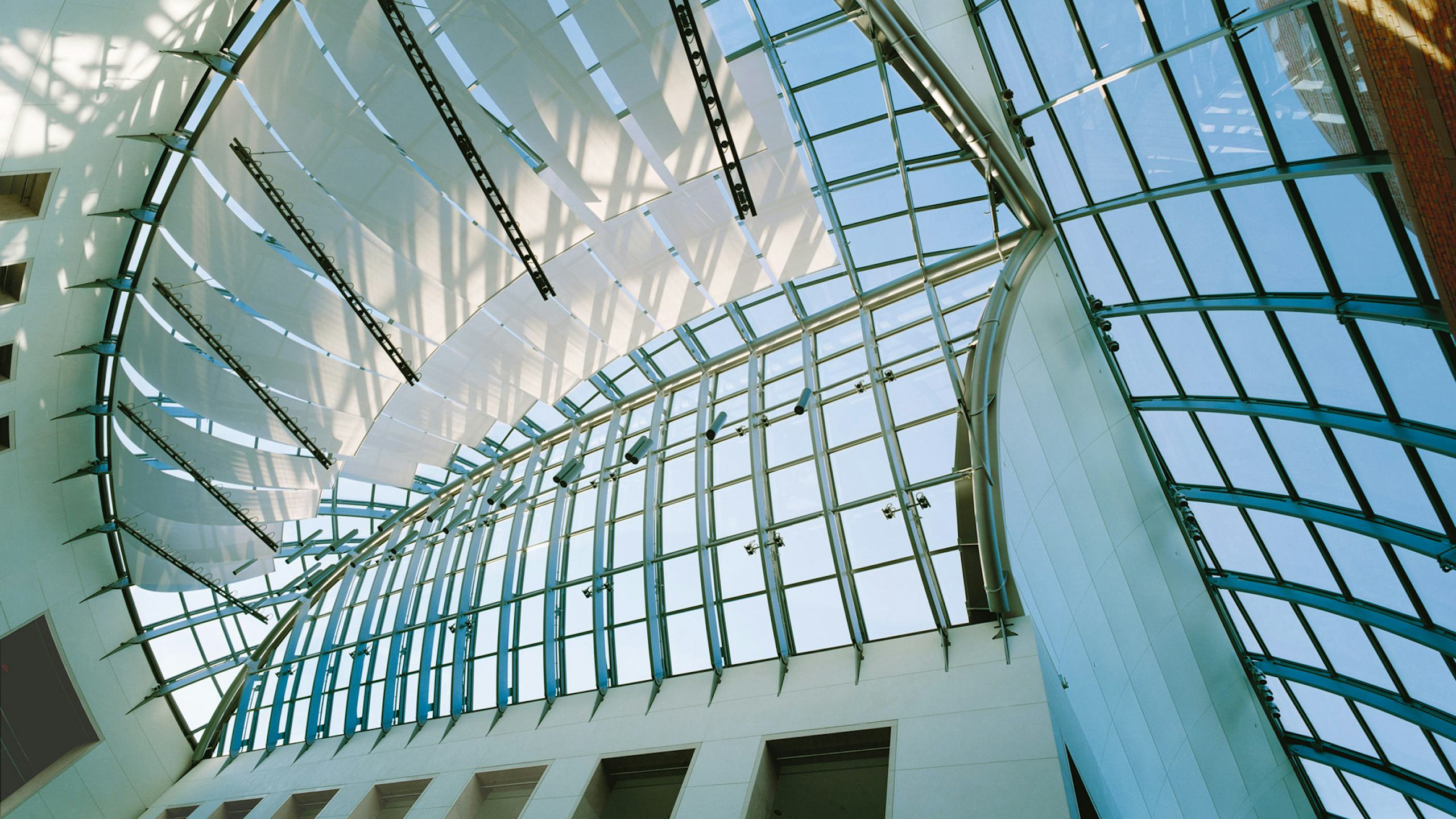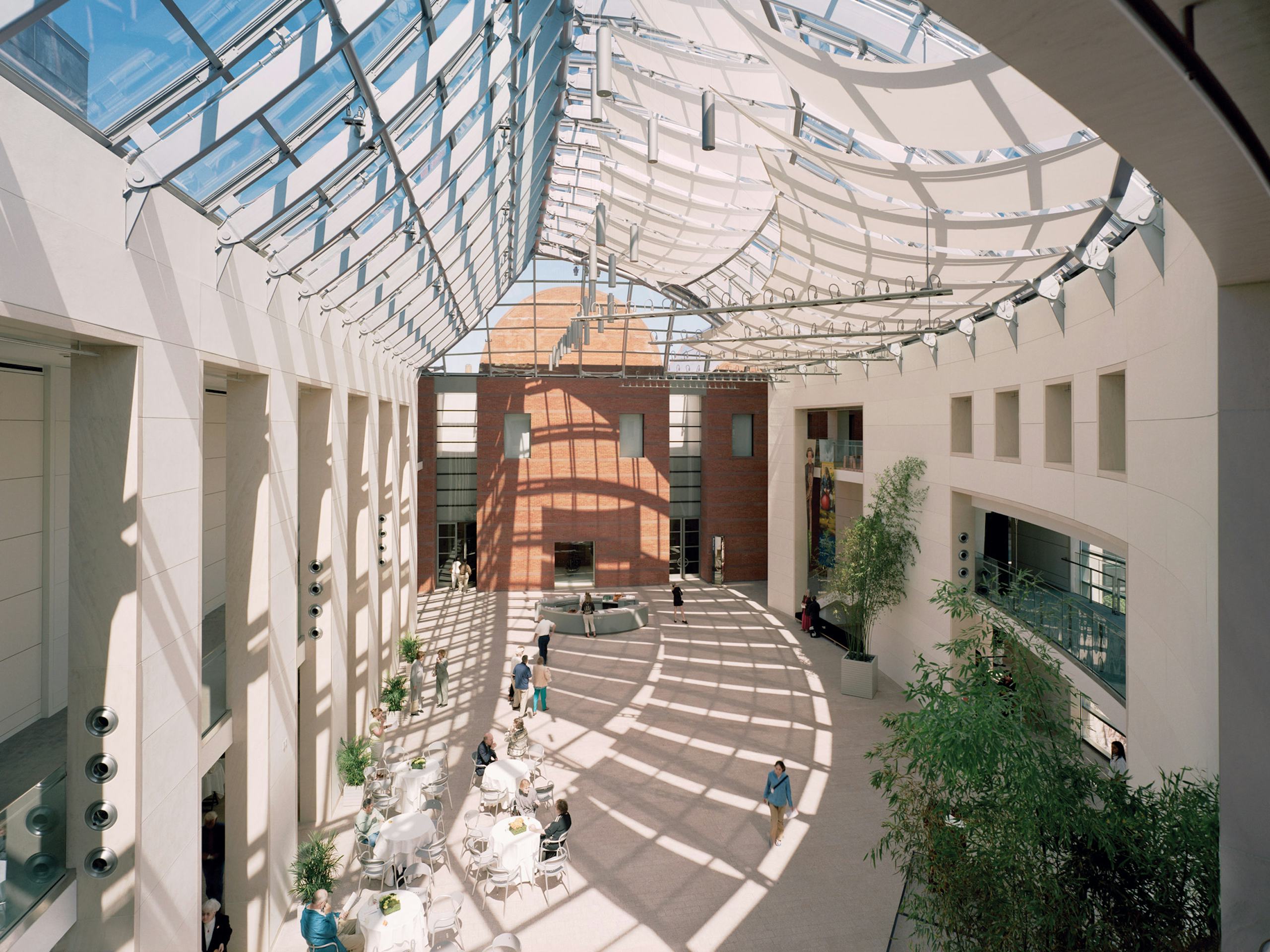Peabody Essex Museum
Located in the historic seaside town of Salem, Massachusetts, the Peabody Essex Museum houses one of the nation’s premier collections of Asian, Asian Export, Maritime, Oceanic and Native American art, Early American decorative art, and folk art. Originally founded in 1799, it is the oldest continuously-operating museum in the United States. A merger with the Essex Institute in 1992 resulted in a significant expansion of holdings, underscoring the need for a clearer organization of galleries and public areas.
The project encompasses 250,000 square feet of new and renovated public and gallery spaces, and features the reinstallation of virtually the museum’s entire permanent collection of art and culture from North America, Asia, the Pacific Islands, and Africa.
The new building's main entrance on Essex Street is now the heart of the museum complex. The glass entrance faces towards Armory Square across the street and a new park designed by landscape architect Michael Van Valkenburgh. The view into the new wing is a bright, sun-filled spine.
The galleries and auditoria are organized in house-like pavilions arranged along a glazed interior street with galleries at two levels evoking the scale and rhythm of Salem’s traditional houses. The pavilions are clad with brick and sandstone, similar in color and texture to surrounding historic buildings. The pavilions are varied – some crowned with pitched roofs, others with vaulted or convex roof forms.
The gaps between the pavilions act as light shafts allowing daylight to penetrate to the lower gallery levels. Thus both gallery floors are endowed with ample controllable daylight. The lower gallery is devoted to permanent exhibits, while the upper, one of the largest spaces of the kind in New England, houses changing exhibitions. Viewed from the exterior, the substantial added floor area of the new wing is broken down in scale to relate to the historic city, yet unified with the old museum by the sweep of the glass roofs on the skyline.
Gallery view.
The glass skylights and clerestories bring daylight to the lower level galleries.











