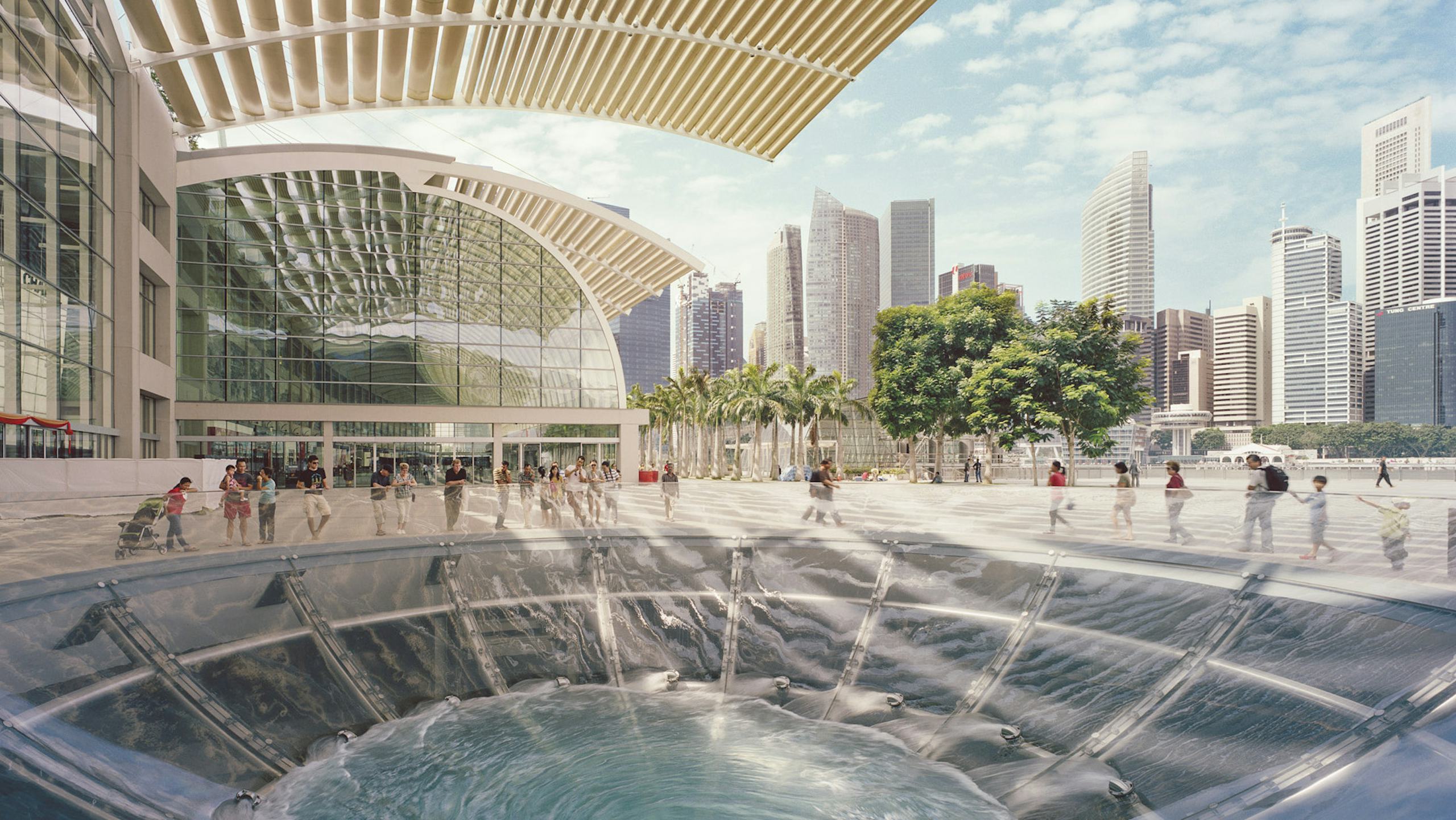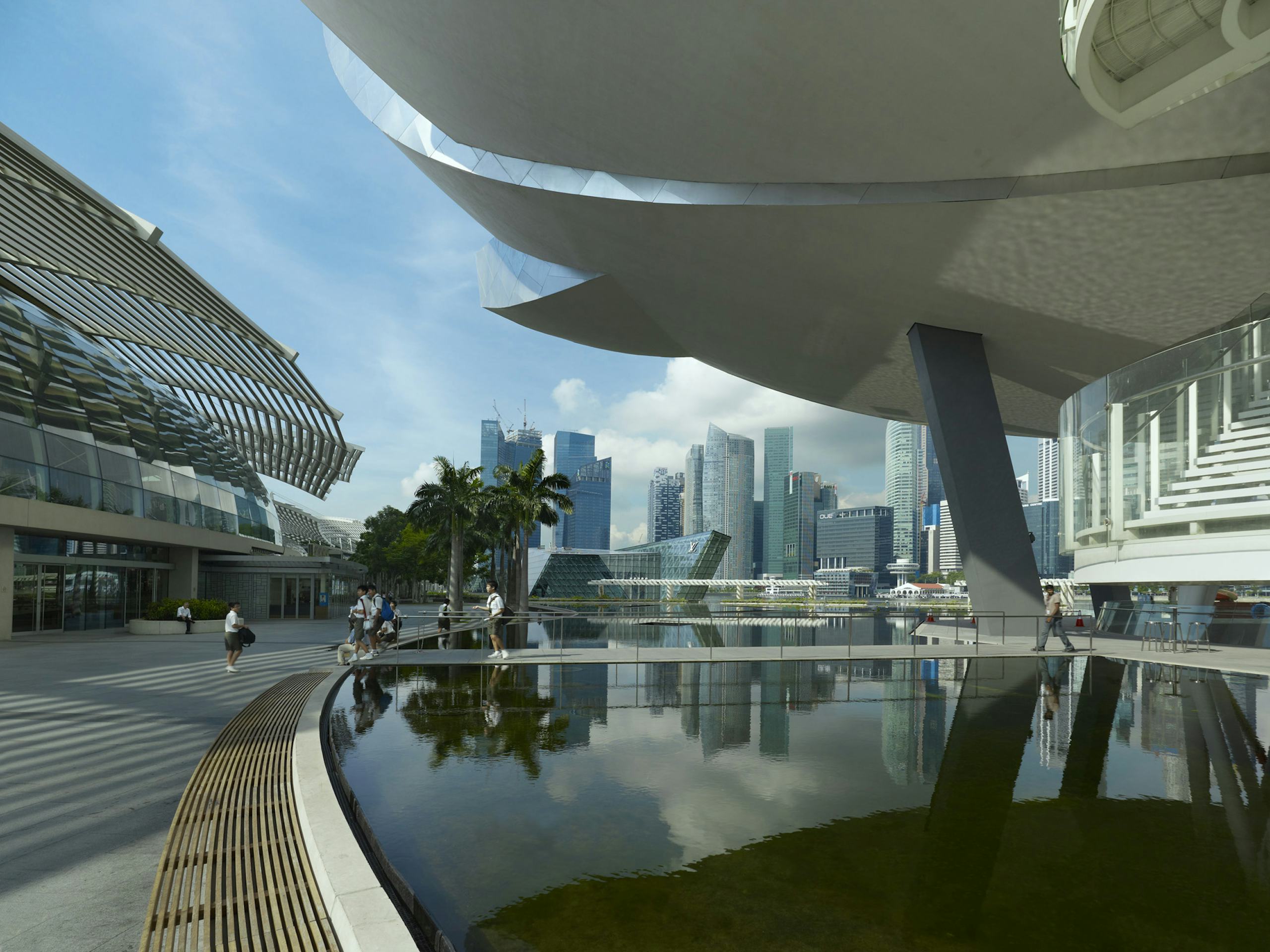Marina Bay Sands - Public Realm and Retail Galleria
The design concept for the waterfront promenade was to keep the adjacent building scale low and also transparent to the interior spaces, so that the marketplace indoors and the promenade outdoors became one. The waterfront itself becomes an extension of the existing river promenades which are actively utilized by night, lined with shopping, food stalls, and follies and event spaces along the water's edge.
Two world-class theatres are accessed directly from the retail galleria with a capacity of over 4000 seats. The theatre lobby is discretely located within the complex featuring a custom designed carpet centerpiece and a mirrored feature wall design.
The multi-level casino features a 4 storey tall atrium space crowned by one of the world's largest Swarovski crystal chandeliers.
The interior retail spaces are organized on several levels with an inventive stacked section beneath the waterfront level so as to keep the spaces open and airy, filled with natural daylight and to maintain views directly out to Marina Bay. Car parks feed directly into the retail spine from behind the shops.
The retail program lines interior streets as multi-level shopping gallerias. The gallerias provide clear orientation within the project, and in-between the various project components. Two north-south connectors act as 'view corridors' physically and visually linking the complex from the hotel to the west to the waterfront to the east. The gallerias are daylit spaces with views to the city surroundings. The southern galleria includes a canal at its base and features a bespoke art piece ‘Oculus’ by the artist Ned Kahn.
Lining the waterfront edge are many dining kiosks that open to the outdoors facing an allee of canopy palm trees stretching over 1 kilometer in length end to end.
The 4th level garden promenade rings the entire roof of the complex. At the convention hall, the pre-function spaces spill out to the outdoor promenade as an event terrace overlooking Marina Bay.












