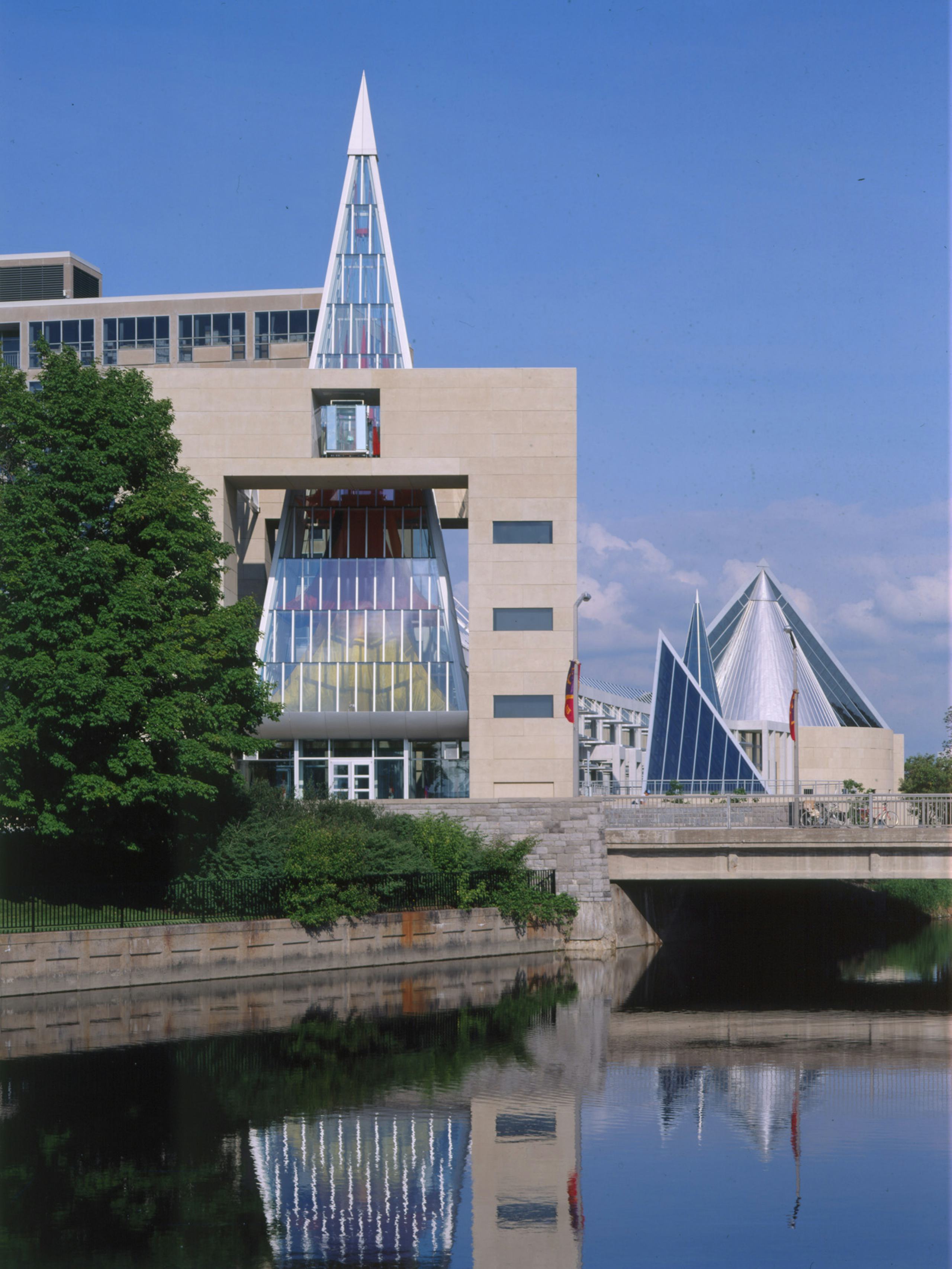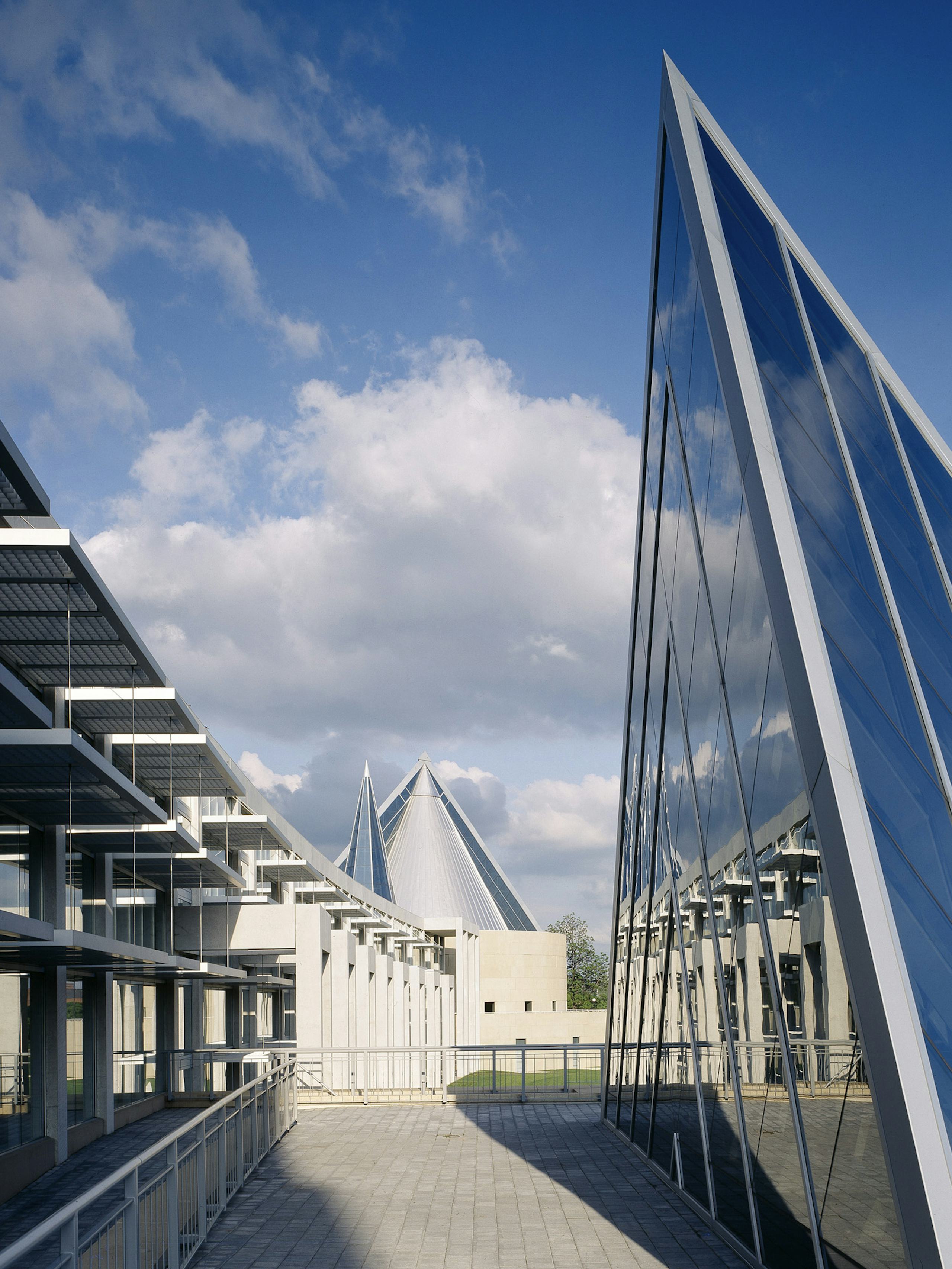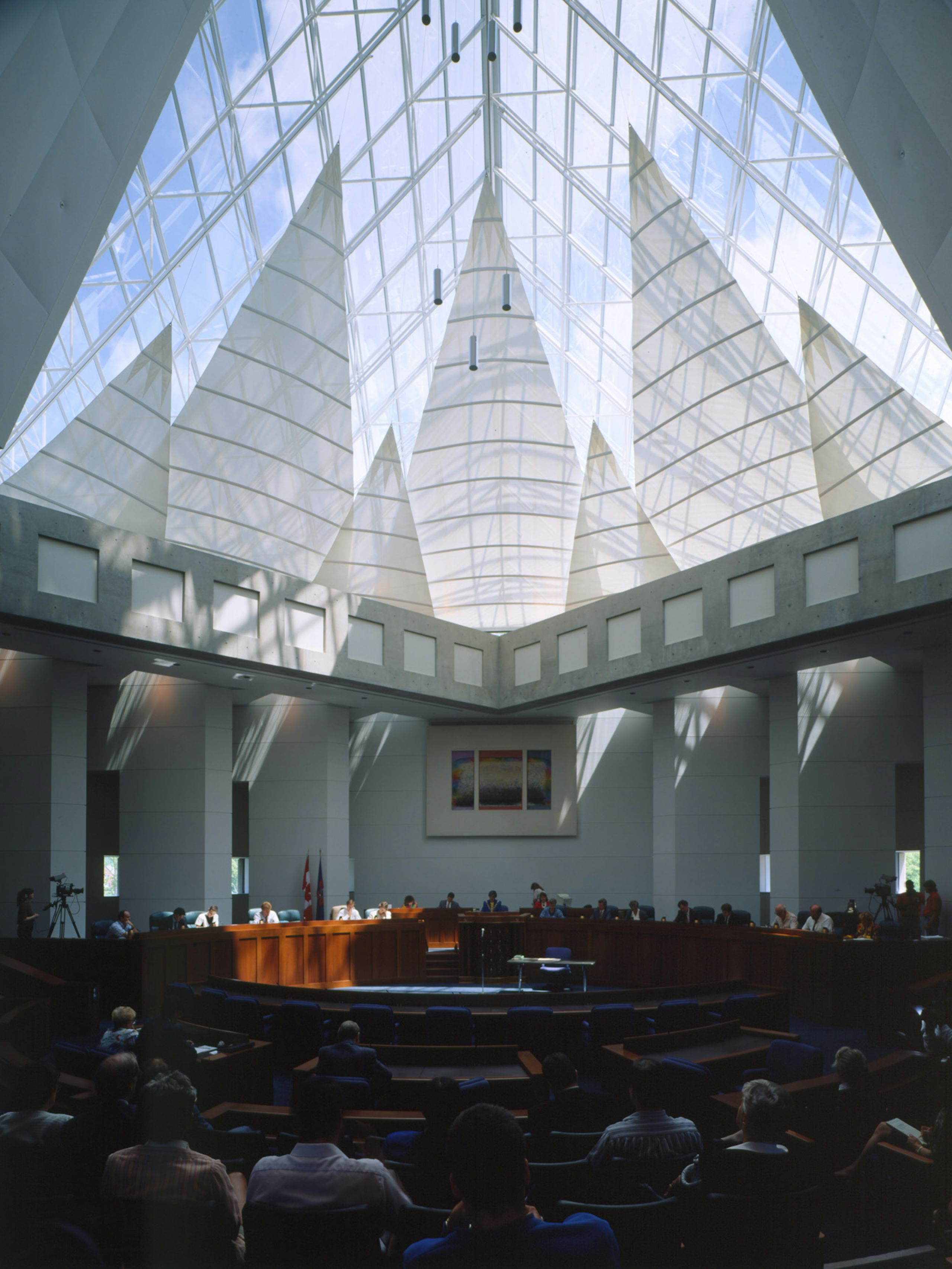Ottawa City Hall
The public enters through a glazed pavilion directly on the city’s ceremonial route. Beyond the 1958 tower block, low pavilions create a new municipal precinct. A subtly curving colonnaded promenade to the south forms the spine of the new building. From the west to east, it opens onto the community hall and city departments, culminating in the Council Chamber and the Mayor’s Pavilion. Departments requiring moderate public access are located along a secondary colonnade to the north. Between the two colonnades, a terraced garden lies at the heart of the new complex. Beginning in a formal paved courtyard to the west, the garden ends with a cascade of water into the Rideau River to the east. The new building’s northern walls rise dramatically out of the river—cylindrical shapes at the water’s edge offsetting a tall, rectangular observation tower.
As a complement to the original Modernist slab buildings of the original City Hall (1958), a series of indoor and outdoor spaces seeks to create a community of public functions on the grassy island site in the Rideau River.
Inscribed stainless-steel and glass roofs rise from a base of solid masonry walls. Precast columns and beams frame the public thoroughfares and, on the south-facing colonnade, support stainless-steel brise-soleils.
The complex contains two new wings at a 90-degree angle to the existing City Hall, extending east on Green Island and linking a series of indoor and outdoor spaces to create a new public realm.
Detail section through the council room.
Transparent and metallic forms punctuate the roof line of the complex, creating dramatic light-filled interior rooms and marking important exterior spaces.
Detail of the council room, one of most important public spaces of this civic building.













