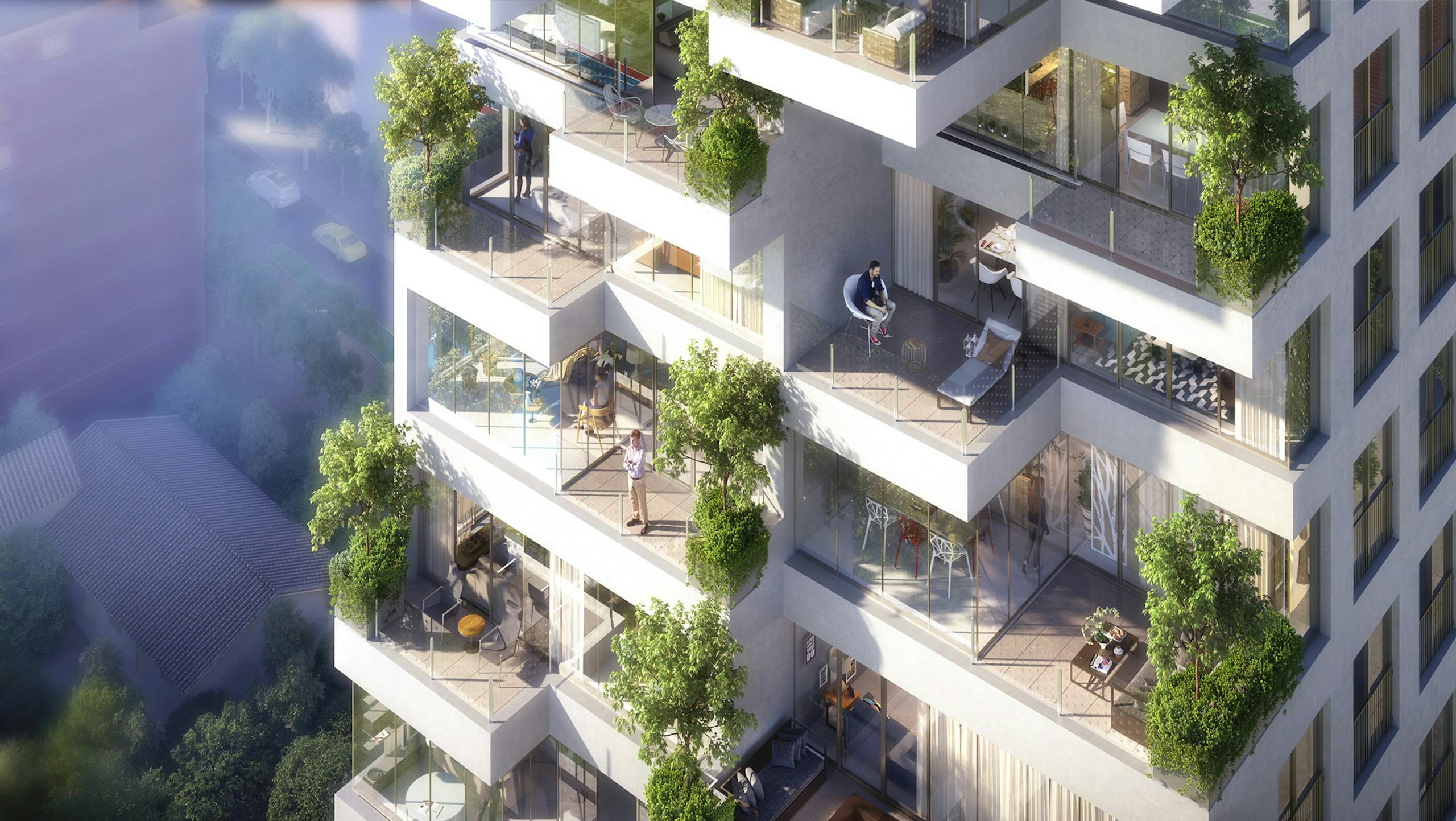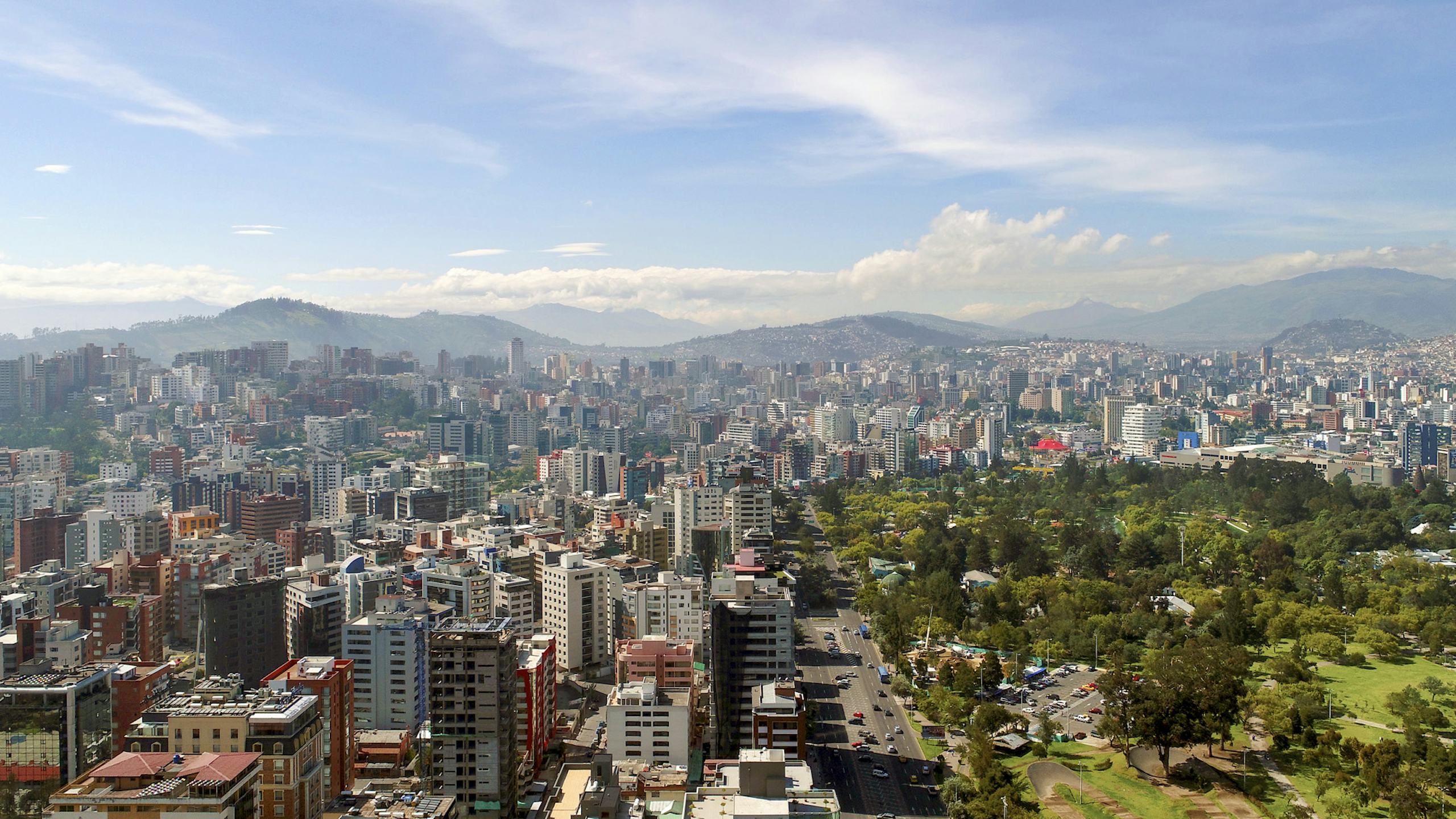Qorner Tower
The project is directly facing Quito’s central park, La Carolina, on a small highly-prized site at the corner of the vibrant shopping street Avenida Portugal. One of the tallest towers in Quito, the uniquely stepping tower creates a dramatic profile within Quito’s skyline. The landscaped terraces on every level feature indigenous regional planting. At the base, the tower is set back from the street creating a generous tree-lined sidewalk, with retail and restaurants opening to the street.
The design is organized to maximize the potential of the small site. Instead of a conventional arrangement of stacked dwelling units, the units are staggered in and out of the vertical plane. A simple move suddenly unlocks the potential of the site and creates a rich variety of double height corner terraces, with views in multiple directions.
The building profile steps back to reveal a “hill side” of terraces, and also steps forward to create a “cliff face”. The arrangement in section of projecting terraces provides natural shading from the sun. As the building steps in and out, generous double height landscaped terraces are created on each level.
Operable glass walls maximize indoor-outdoor living and each unit has the feeling of being a unique corner rooftop penthouse. From the living spaces, large operable glass walls can open entirely onto the planted terraces. Glass corner windows on the living spaces further enhance views to the park and the volcanoes that ring the city.
In contrast to the stepping facades on the east and west faces of the tower, the north and south structural walls remain vertical. They are punctured by an array of large square windows with sliding glass doors and ‘Juliet’ railings, allowing for natural cross-ventilation for all apartments. The building’s structure utilizes perimeter concrete walls and columns and a central stabilization core. There are no internal columns in the apartments, which allows for greater interior planning flexibility and also allows for easily combining apartments.
The North façade features a dramatic vertical green living wall extending the full height of the tower with native plantings, hanging from the building façade, defining the vertical core.
The roof features include a tree-lined infinity-edge swimming pool, roof garden, and amenities for the residents.



