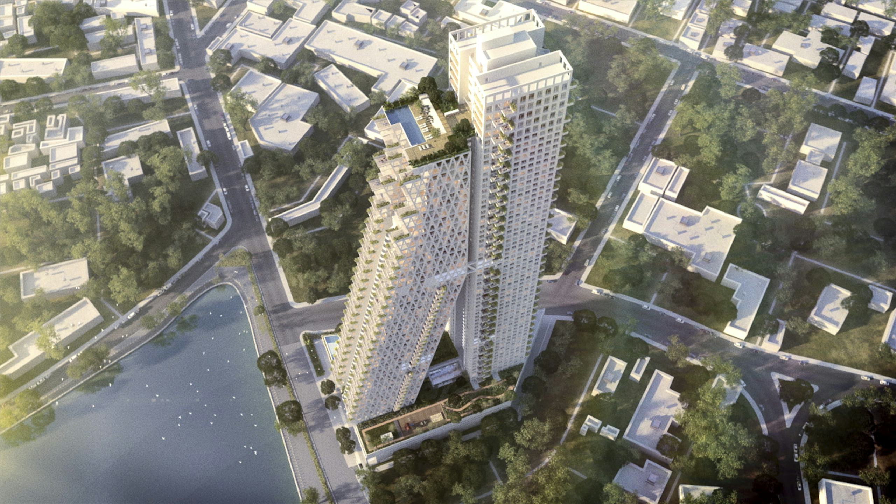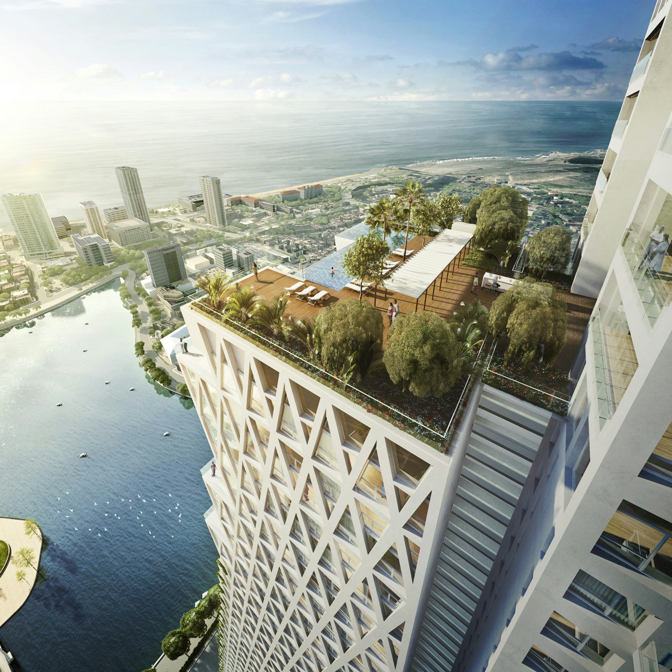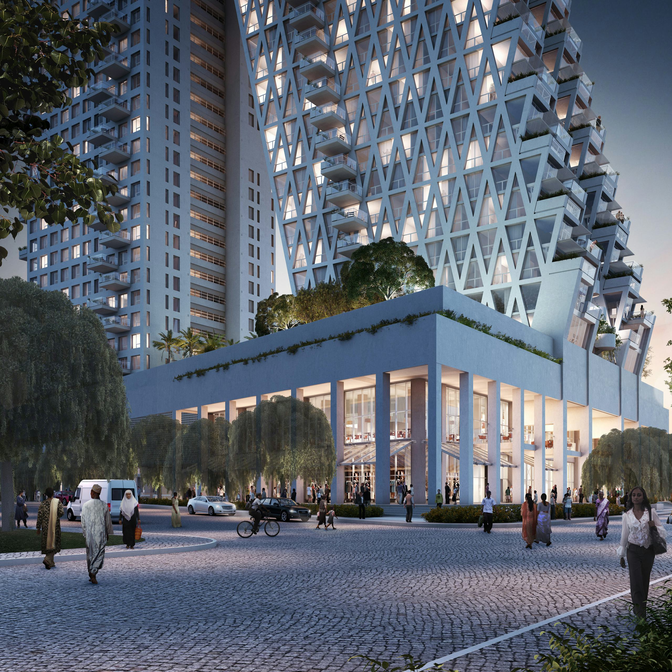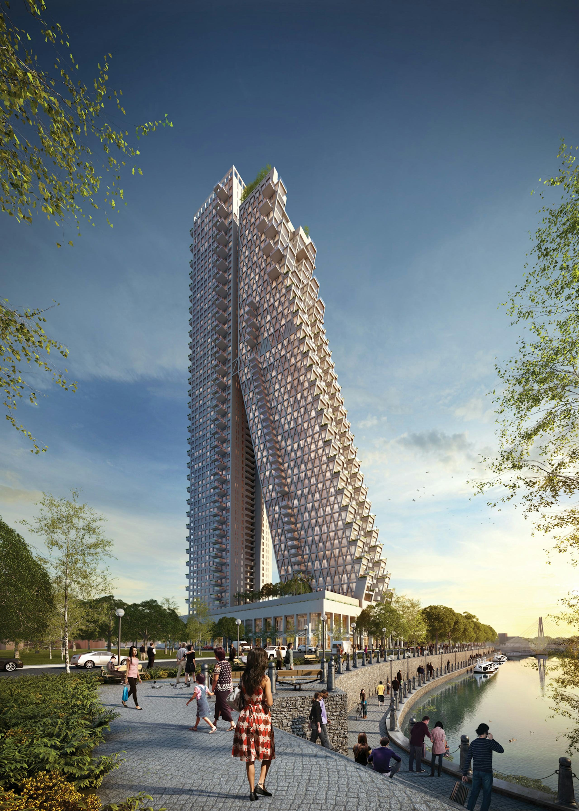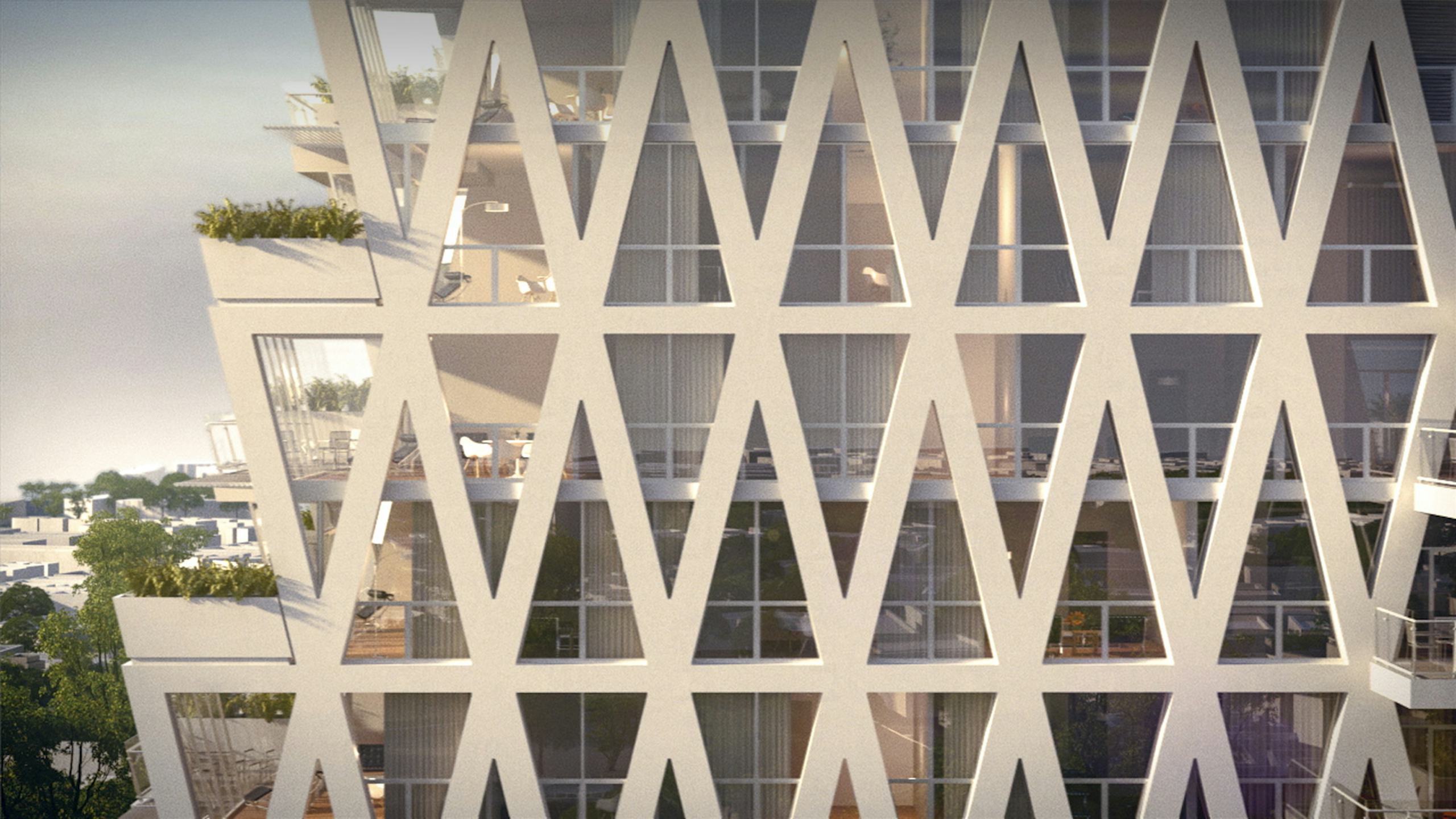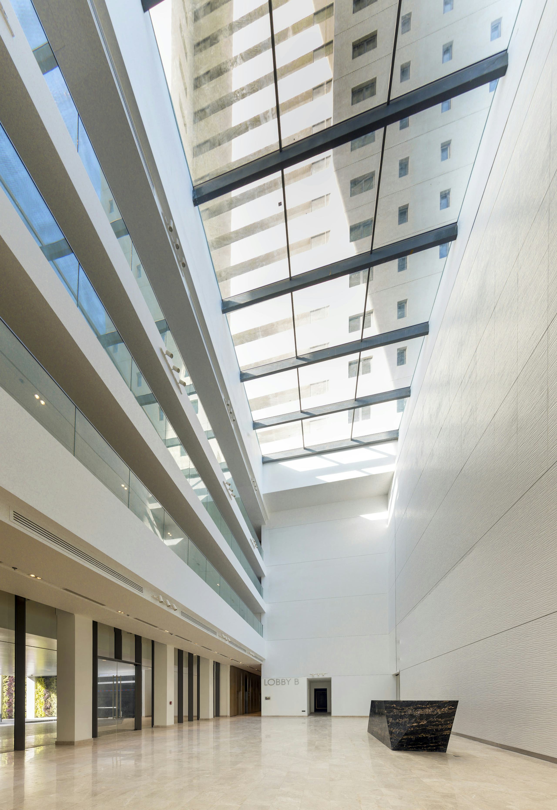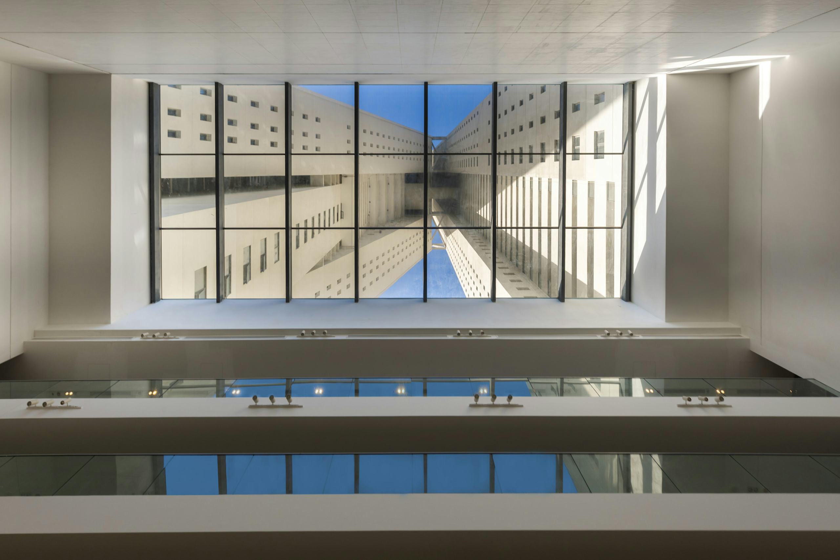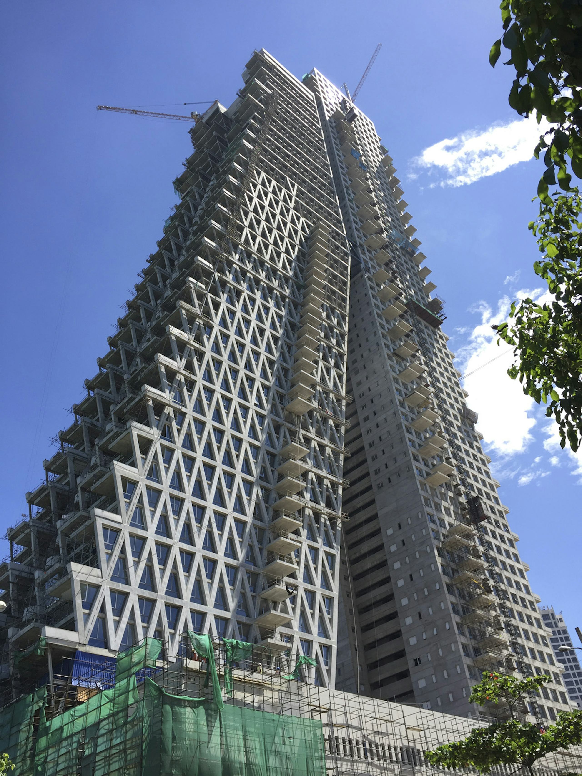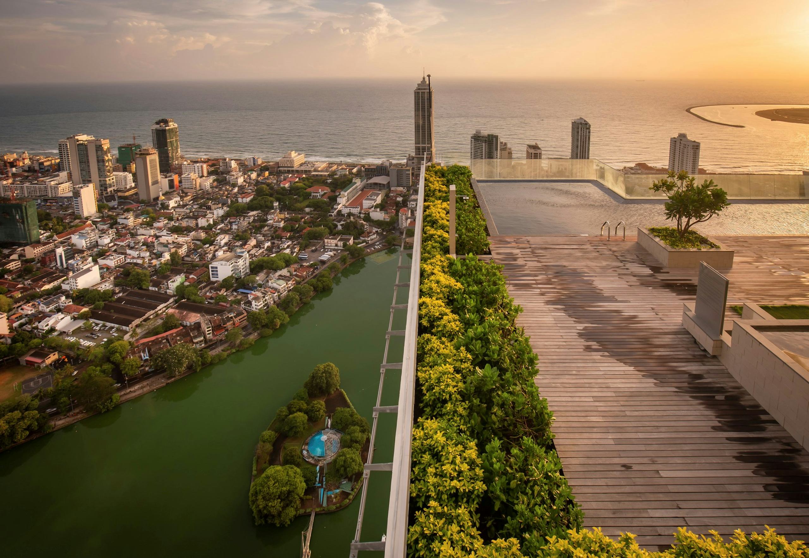Altair Residences
The rapidly developing city of Colombo, Sri Lanka is a new gateway to Southeast Asia. This 69-story development is comprised of 400 residential units with views of the Beira Lake, the Indian Ocean and the city of Colombo. The two-leg stepping structure creates a vertical cascade of garden terraces along its height, with a communal space skygarden at its peak. The building is comprised of two vertical tower blocks, one leaning on the other. The leaning form allows for each floor level to have an outdoor terrace facing Beira Lake. Both the leaning tower and its paired vertical tower are planned with through-unit designs allowing for open plans and natural cross-ventilation to all apartments. At the ground level, an arcade of retail outlets activates a waterfront pedestrian promenade. Restaurants located on a mezzanine level overlook the promenade and on to the Lake.
The staggered stepped form of the leaning tower allows for large terraces, which provide prime city and direct ocean views. Public areas are generously accommodated. Of Altair’s 1.5 million square feet of space, 828,000 square feet or 55 percent is residential space. Of the balance, 36,000 square feet is allocated for retail while 636,000 square feet, or 42.5 percent is public space.
An extensive study of structural systems, and their impact on unit types, led to the preferred diagrid system. Steel and triangular formations create lateral support and distribute weight efficiently allowing for column-free interior spaces. With the column-free interiors, the units evoke a new sense of connection to the city, the lake and the Indian Ocean.
