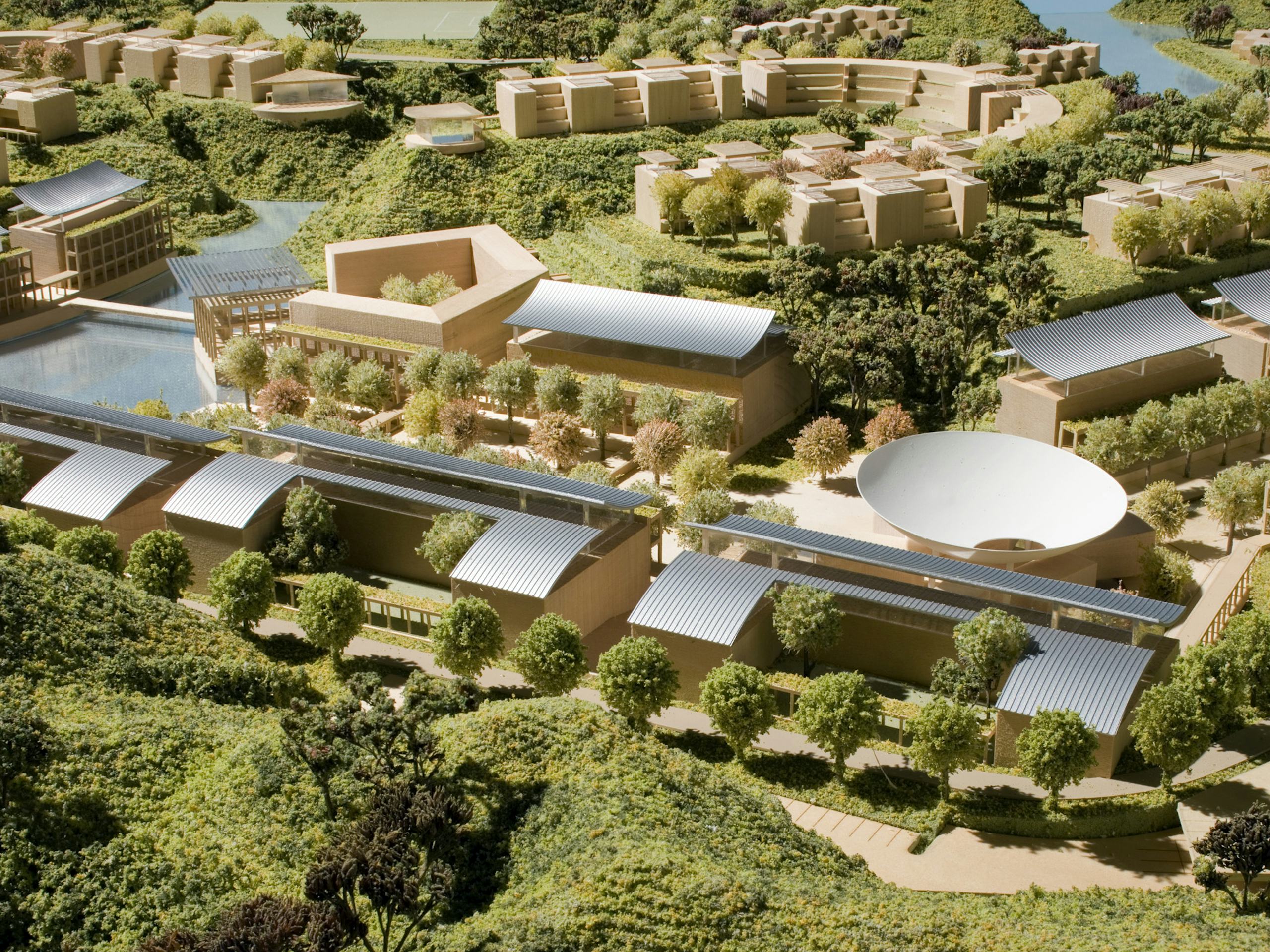Asian University for Women Master Plan
A sequence of stepped courtyards and water basins set in the valley acts as the principle organizing element for academic buildings. Residential facilities follow the natural contour lines atop the ridges, reinforcing the natural topography and creating a cornice line for the campus. This approach allows academic buildings to benefit from increased shade in the valley, while residential buildings take advantage of prevailing evening winds for natural ventilation and cooling.
The campus employs numerous sustainable design strategies including natural ventilation, daylighting, high thermal mass construction, hillside stabilization, and mass re-vegetation, which aim to reduce energy consumption, conserve water resources, and position the Asian University for Women as a model of environmental sustainability in the region.
In keeping with regional building traditions, the proposed architectural language incorporates indigenous materials, shading elements, and water and plant life.
Students, faculty, and administration move between the residential campus and the academic campus 40 meters below through a series of conveniently placed circulation towers situated along the main spine of the campus. Small lounges adjacent to the circulation towers encourage chance meetings.
A network of meandering trails and short runs of landscape stairs and terraces connect the 140-acre site.
One of the goals of the campus design is to revegetate these hills with native trees, shrubs, and groundcover as a means of preventing erosion and reestablishing local ecology.



