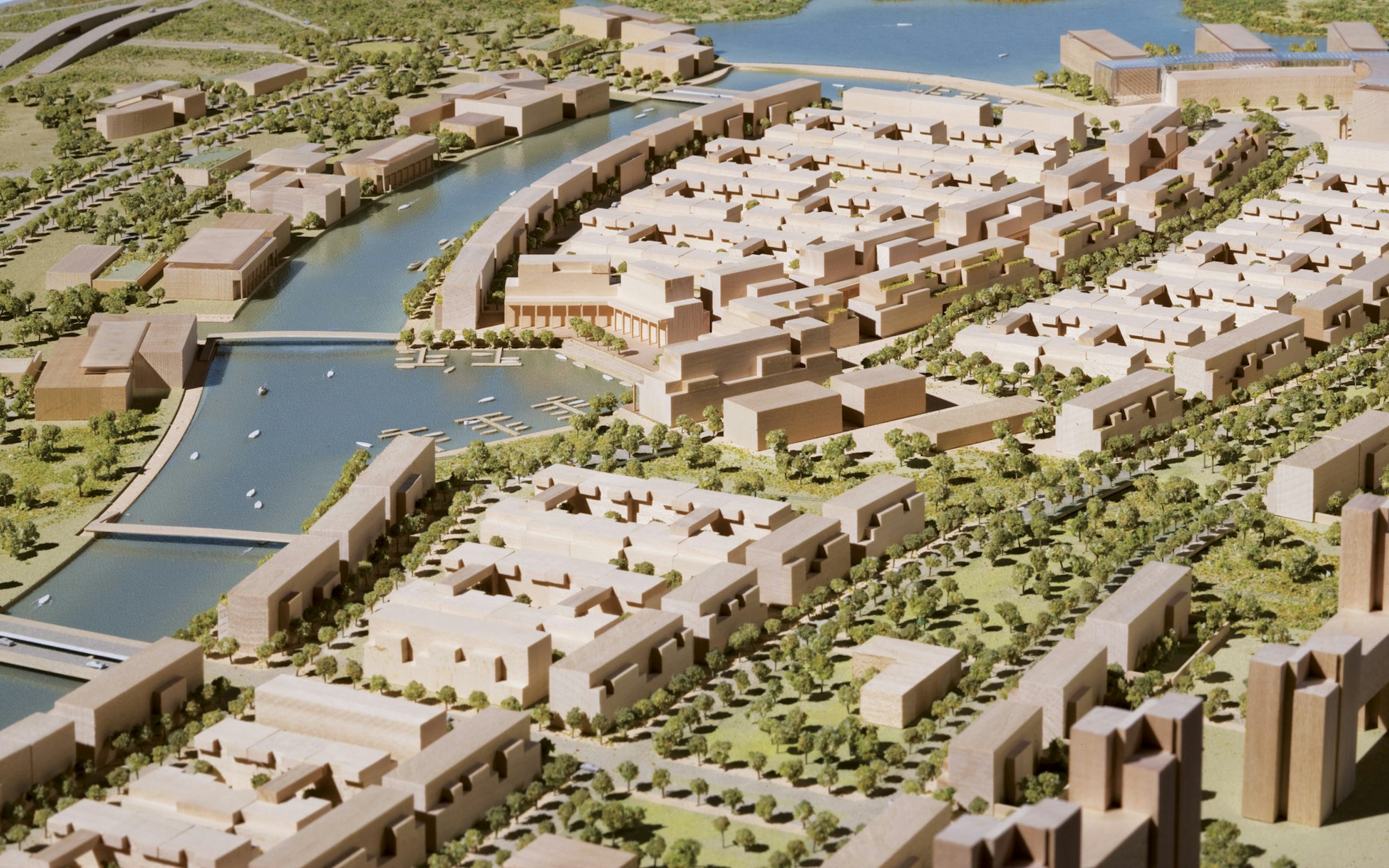Serena Del Mar Master Plan
The master plan’s primary organizing element is a man-made canal similar in scale to Venice’s Grand Canal. The canal, which varies in width from 60 to 70 meters, has a 0.5-meter tidal change and is navigable for recreational boats and water taxis. It is integrated with the waterways that extend through the mangroves to the coast of the Caribbean, and toward the historic center of Cartagena. Several pedestrian bridges will make the office and institutional buildings on the canal’s western bank accessible by foot for people going to work from all residential areas across the community to the east.
The community will feature a variety of housing types, with decked and terraced units along the grand canal and amid the stores in the central, pedestrian retail street area. On the eastern border, behind the boulevard/park, there will be six residential towers of between 15 and 20 stories each. With its emphasis on pedestrian and water traffic—and the relegation of automobiles to the perimeter of each precinct, the development aims to create, in the face of relatively high density, a cohesive community as well as a feeling of direct immersion in the surrounding tropical landscape.
Combining permanent residences, a hotel and second homes for temporary residents, and a hospital/medical office complex for medical visitors, the overall design blends ideas for vital mixed-income community living and for vacation amenities, with a sustainability rationale that is centered on pedestrian and water-bound accessibility.



