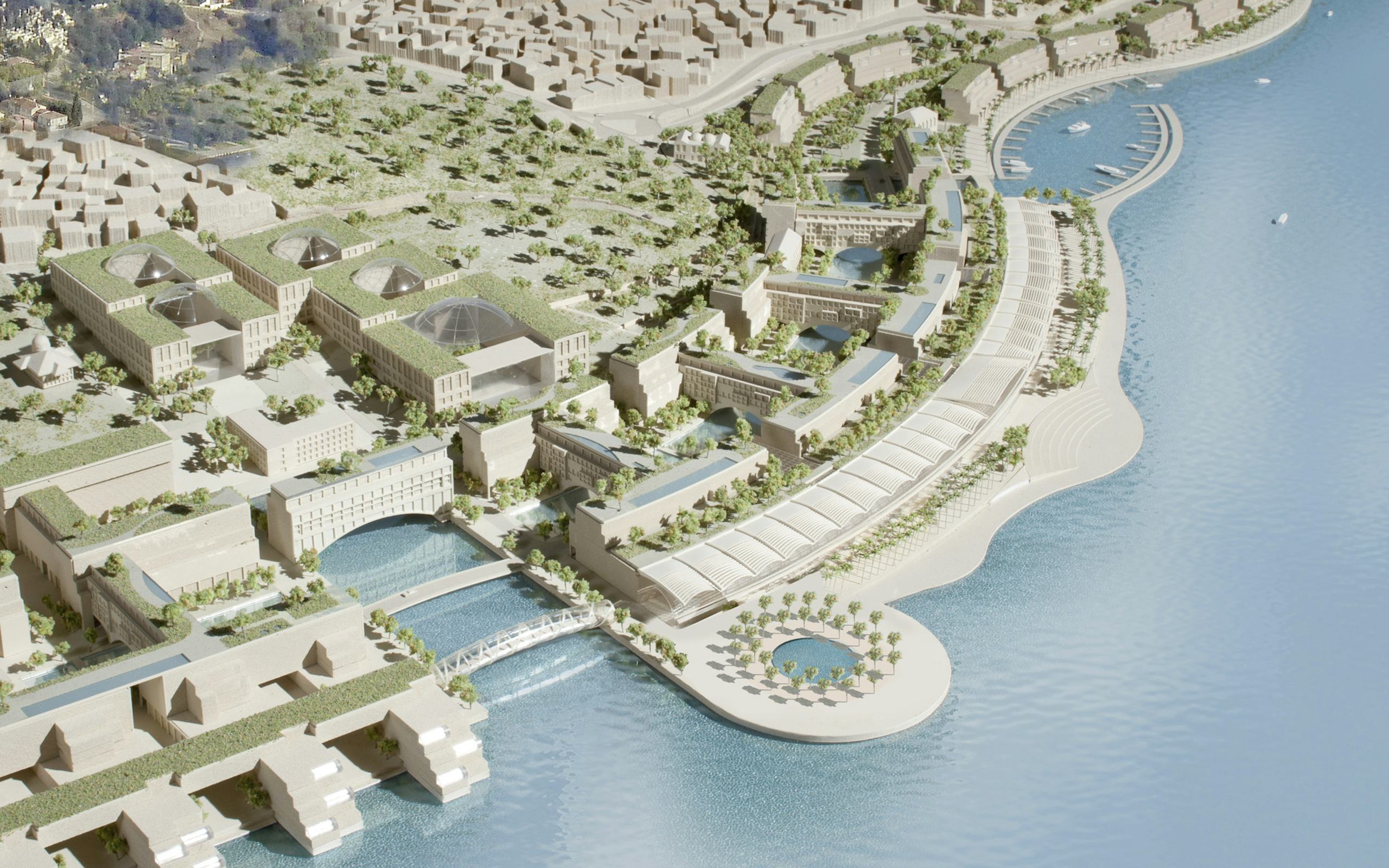Halic Master Plan
Haliç – known as the Golden Horn – is an estuary situated at the junction of the Bosphorus and Sea of Marmara, dividing Old Istanbul from Beyoglu and other districts to the north. The plan combines extensive preservation of both historic and maritime industrial structures with new construction – hotels, convention center facilities, residential development, cultural facilities, and retail and entertainment spaces that promote tourism.
Two marinas and a manmade Grand Canal, which bisects the site east–west, organize activities along the water. The Grand Canal features boutique hotels that bridge across the water in several locations, with planted roofs and swimming pools overlooking the Golden Horn. Residential apartments line the entry road to the marina. The primary thoroughfare is a grand public waterfront promenade, with a large-scale public plaza. An upper promenade contains bazaar-like spaces and shop-lined alleys. A third promenade creates a pedestrian edge on both sides of the canal.
The expanded cultural district contains a restored Ali Pasa mosque, located adjacent to a new iconic mosque, and a restored historic bathhouse that steps up the hillside to the neighboring community.
Significant cultural amenities include a 1600-seat concert hall centered on the entry road and canal, and an 1800-seat proscenium theater, which anchors the Grand Canal to the west and a maritime museum is integrated into the historic shipyard docks. Two grand hotels and a conference center located on the hillside take advantage of views to the Golden Horn and the Aynalikavka Palace and gardens.



