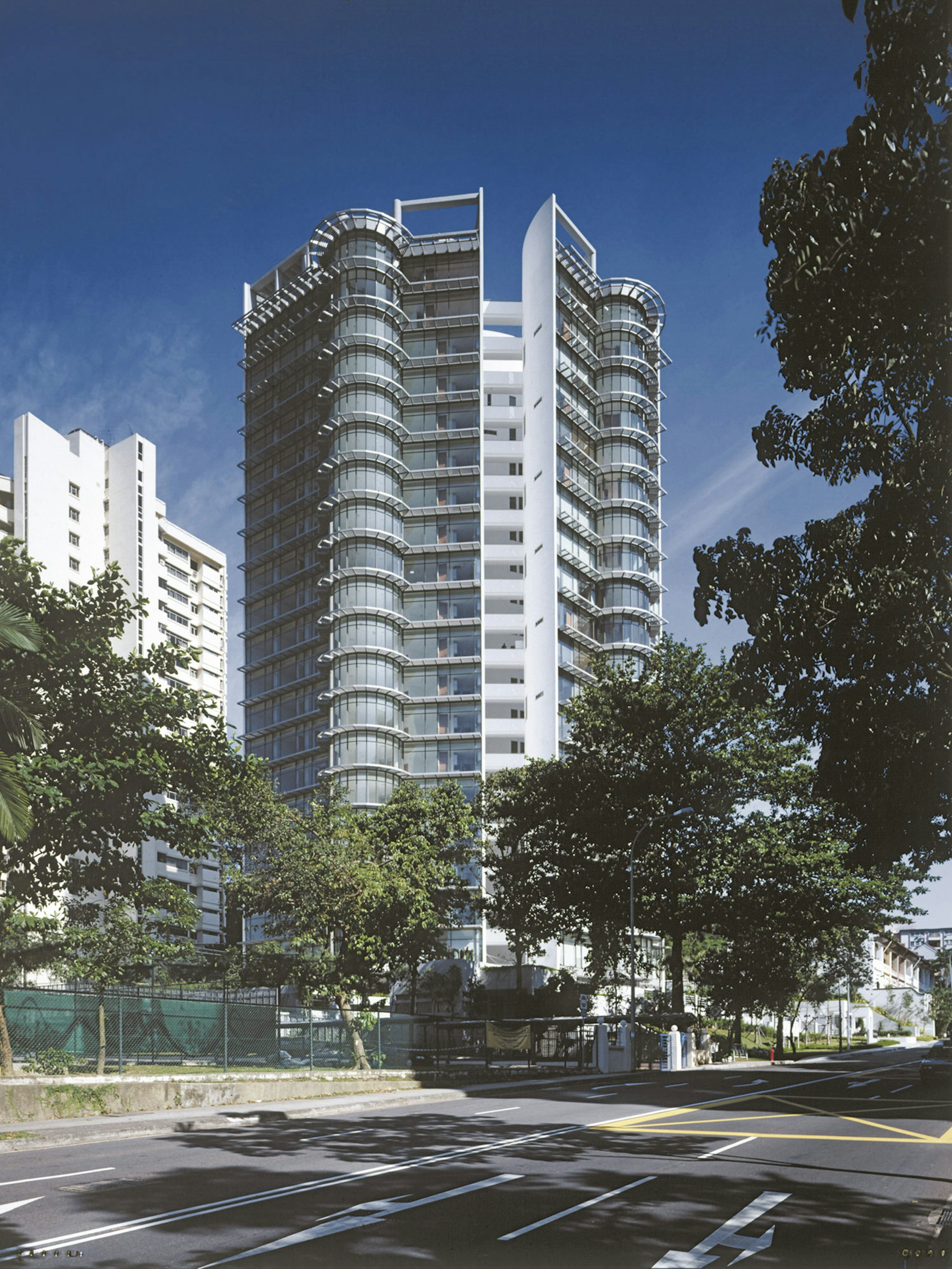Cairnhill Road Condominiums
The 46-unit luxury high rise complex is comprised of three free-standing 20-storey towers interconnected with spanning outdoor bridges. Each tower consists of a monolithic curved concrete wall on its inward side and a unitized, shaded glazed wall to the outward perimeter. Two of the towers accommodate one apartment per floor, while the third tower features stacked duplexes.
Spanning bridges at each level connect the towers on the inward-facing walls. The ground and mezzanine levels hold the shared amenities: a health club and swimming pool, in addition to a below grade carpark.
The semi-circular floor plan provides wide angle views to the surroundings and enhances ventilation through the units.
View to the aluminum horizontal sun shades and integrated interior shading system.
View from unit interior.
Supporting concrete walls and connecting bridges as viewed from the entry level.
Ground level floor plan with vehicular drop off and swimming pool areas.




