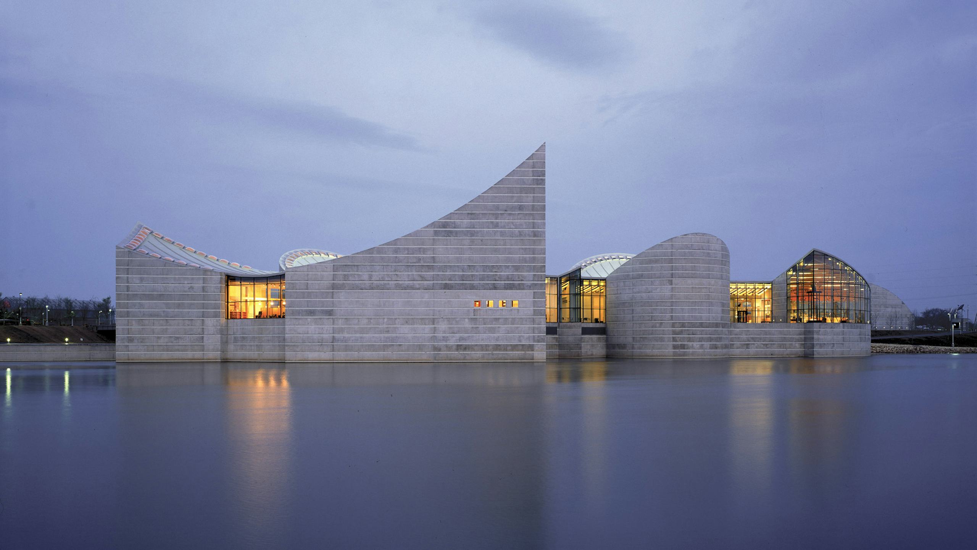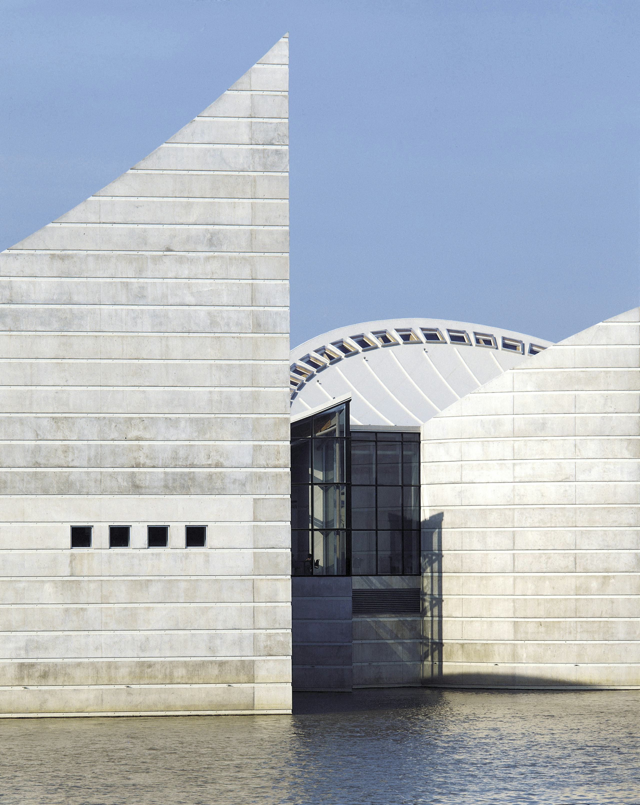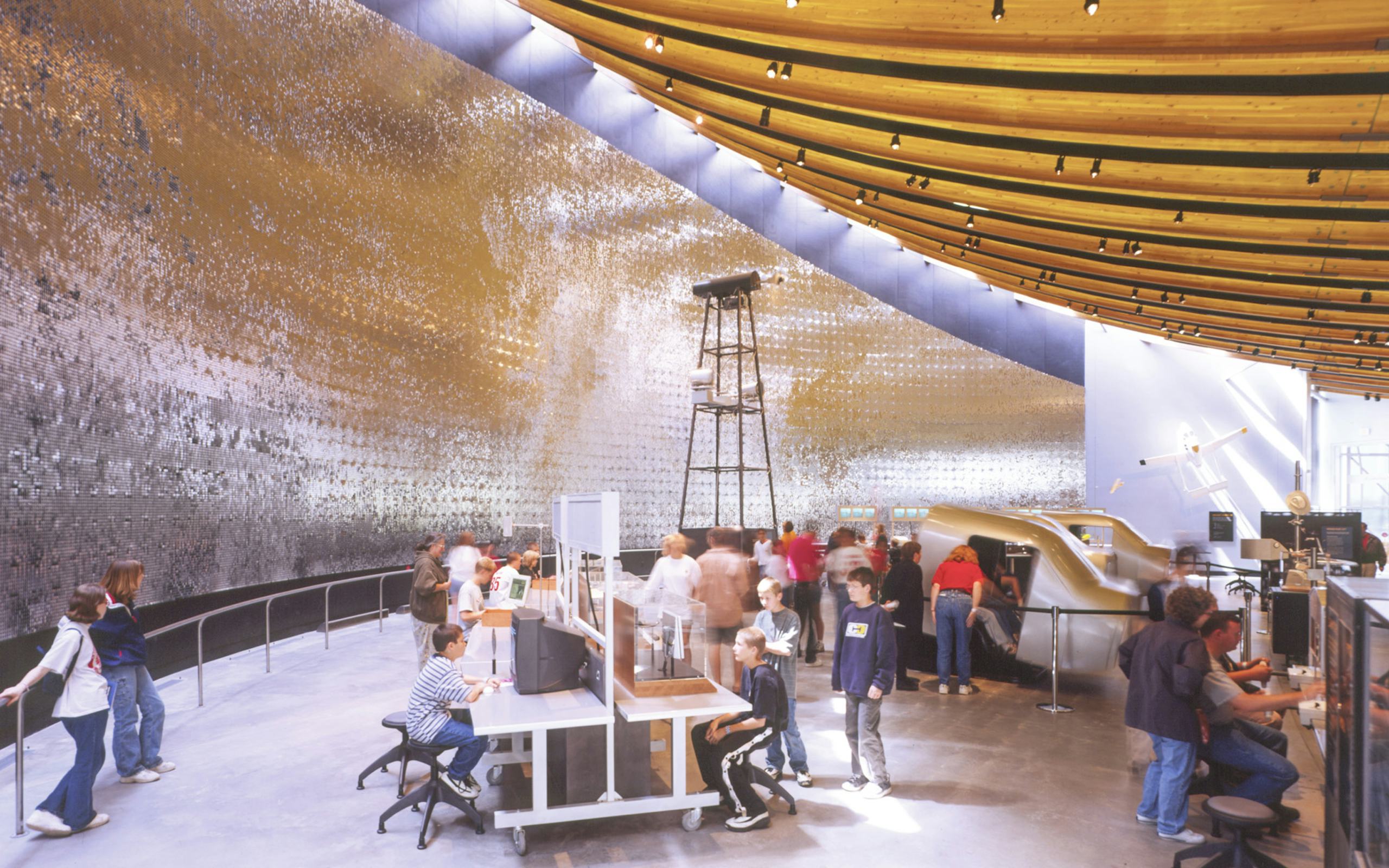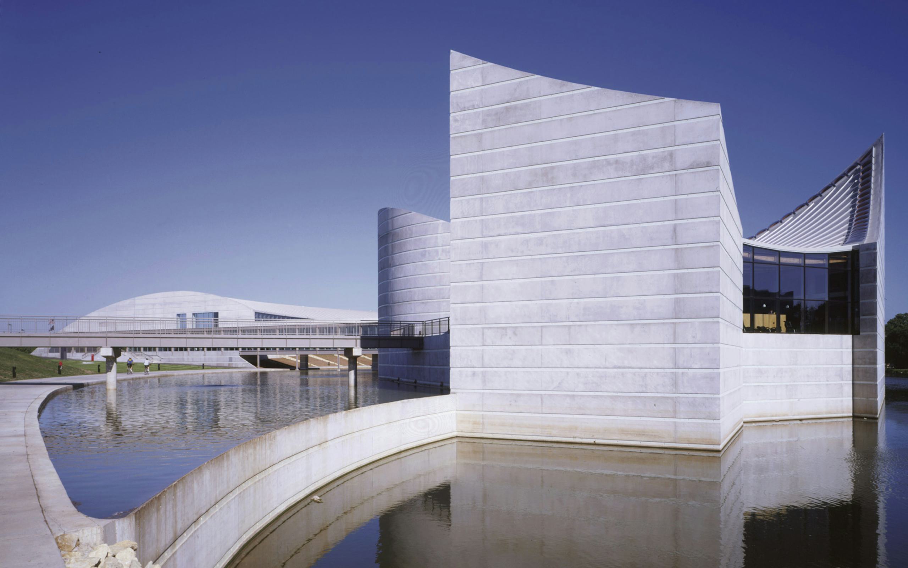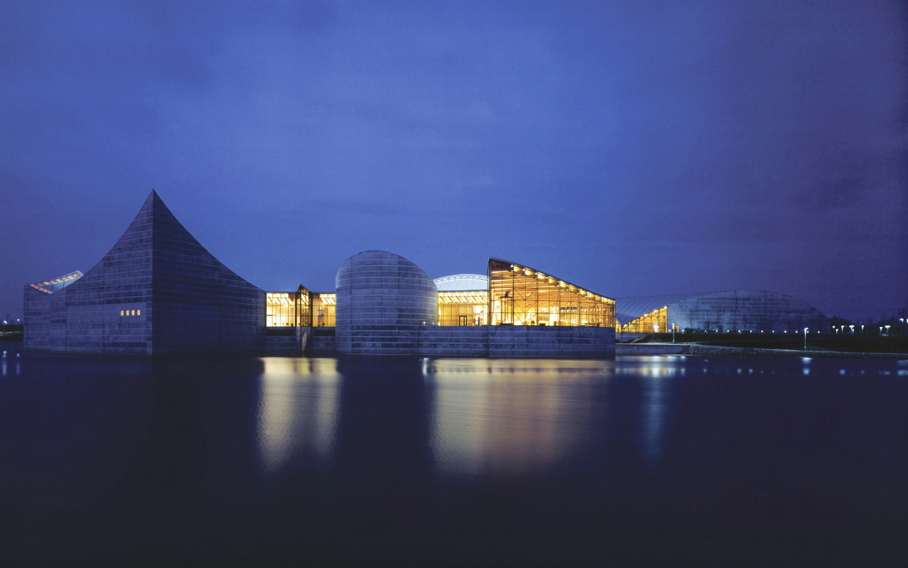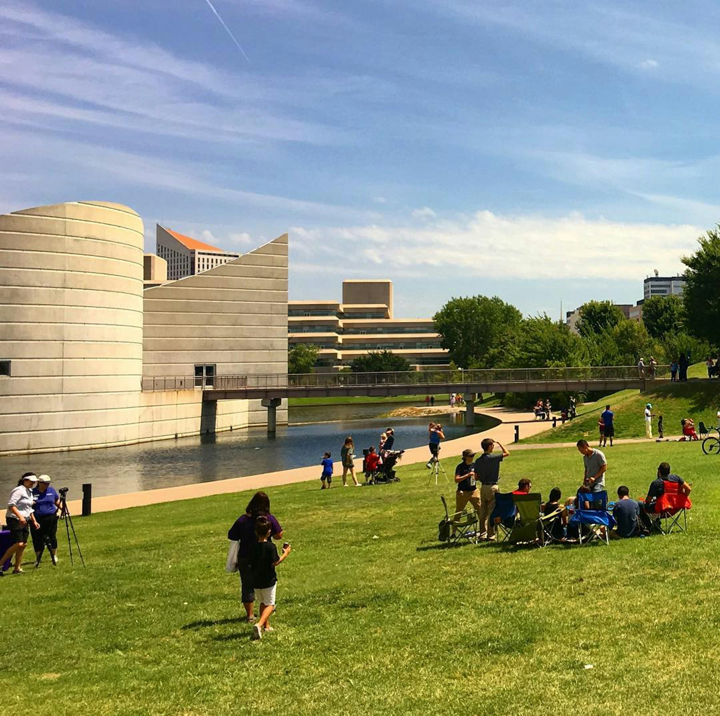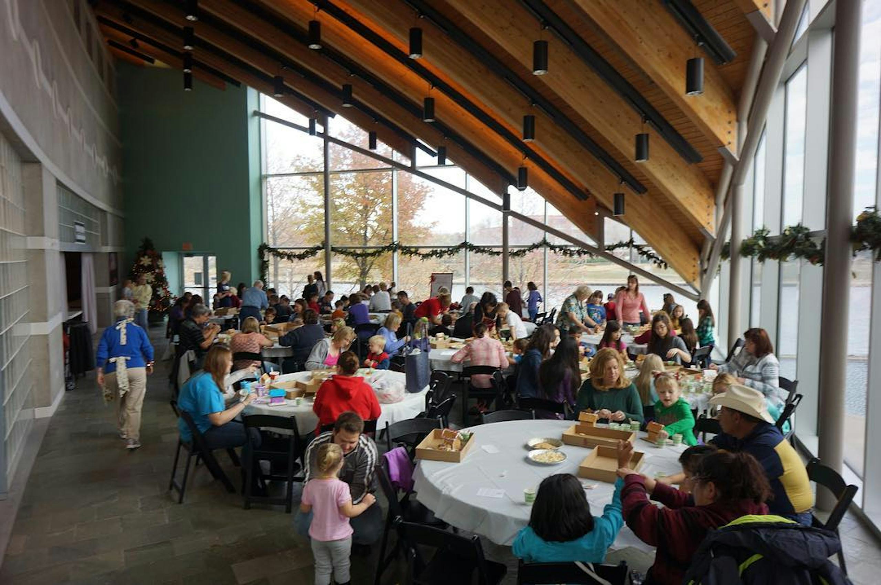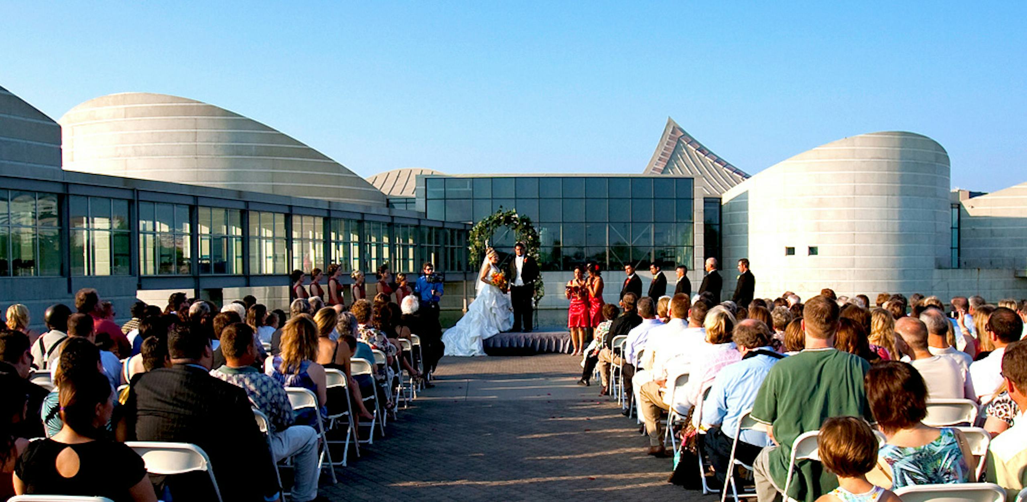Exploration Place
The design for Exploration Place Museum and Educational Center reshapes the river’s edge to create a one of a kind island exhibition pavilion facing a new public park and waterfront promenade.
Visitors to the Museum enter through a pavilion with a vaulted roof and cross a channel to the exhibition pavilion, surrounded by water and dedicated to the human experience on earth. The two wings of the building are unified by the concave and convex geometric roof forms.
The complex is organized into two parts. The landside pavilion holds the atrium entry, cafeteria, Cyberdome and administrative offices. The island pavilion is separated by water. It fronts on the river bank and holds exhibition spaces, galleries, the auditorium and teaching workshops.
Geometry study.
Museum Entry.
Arching timber beams roof the primary spaces of the Museum.
