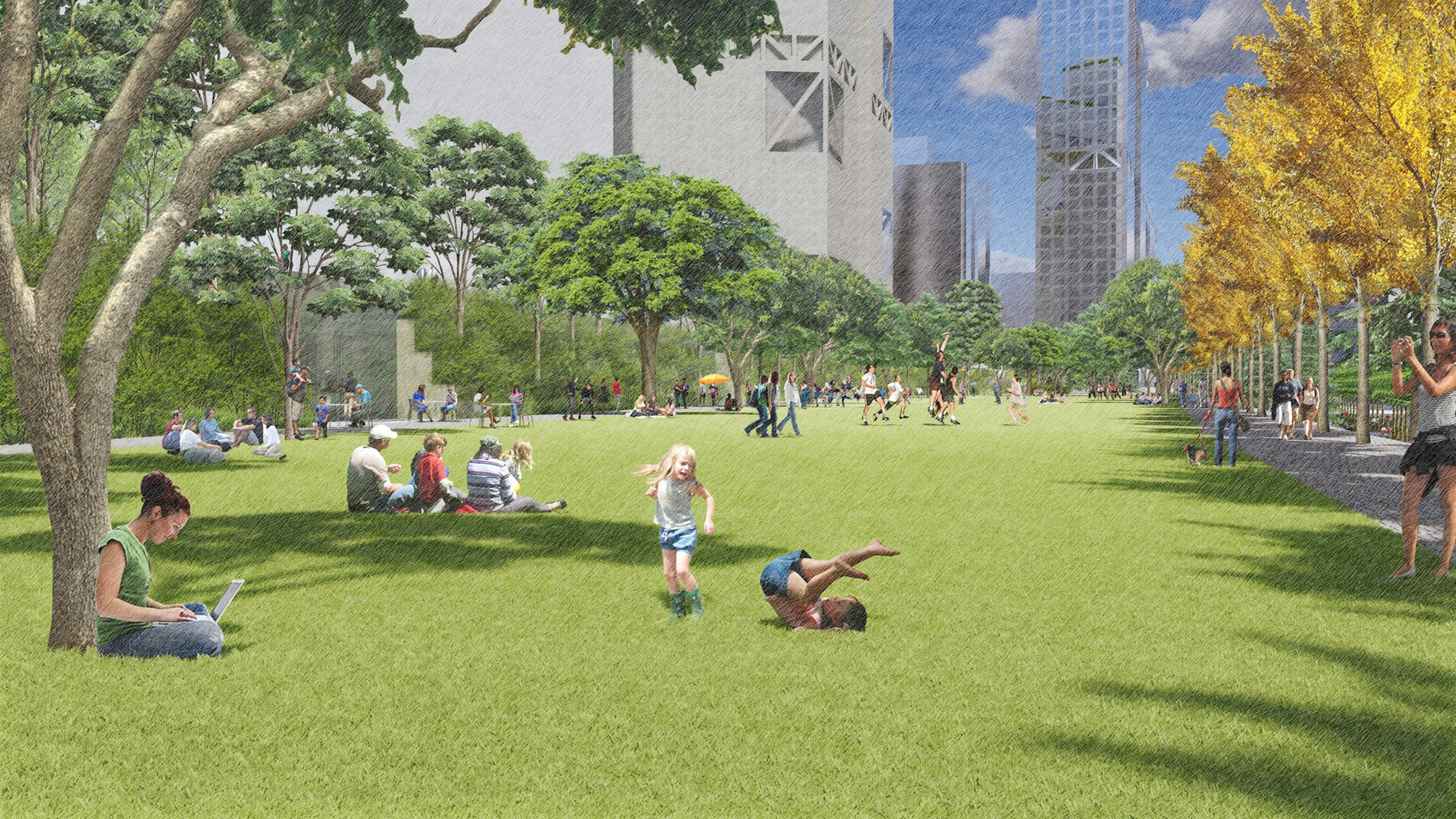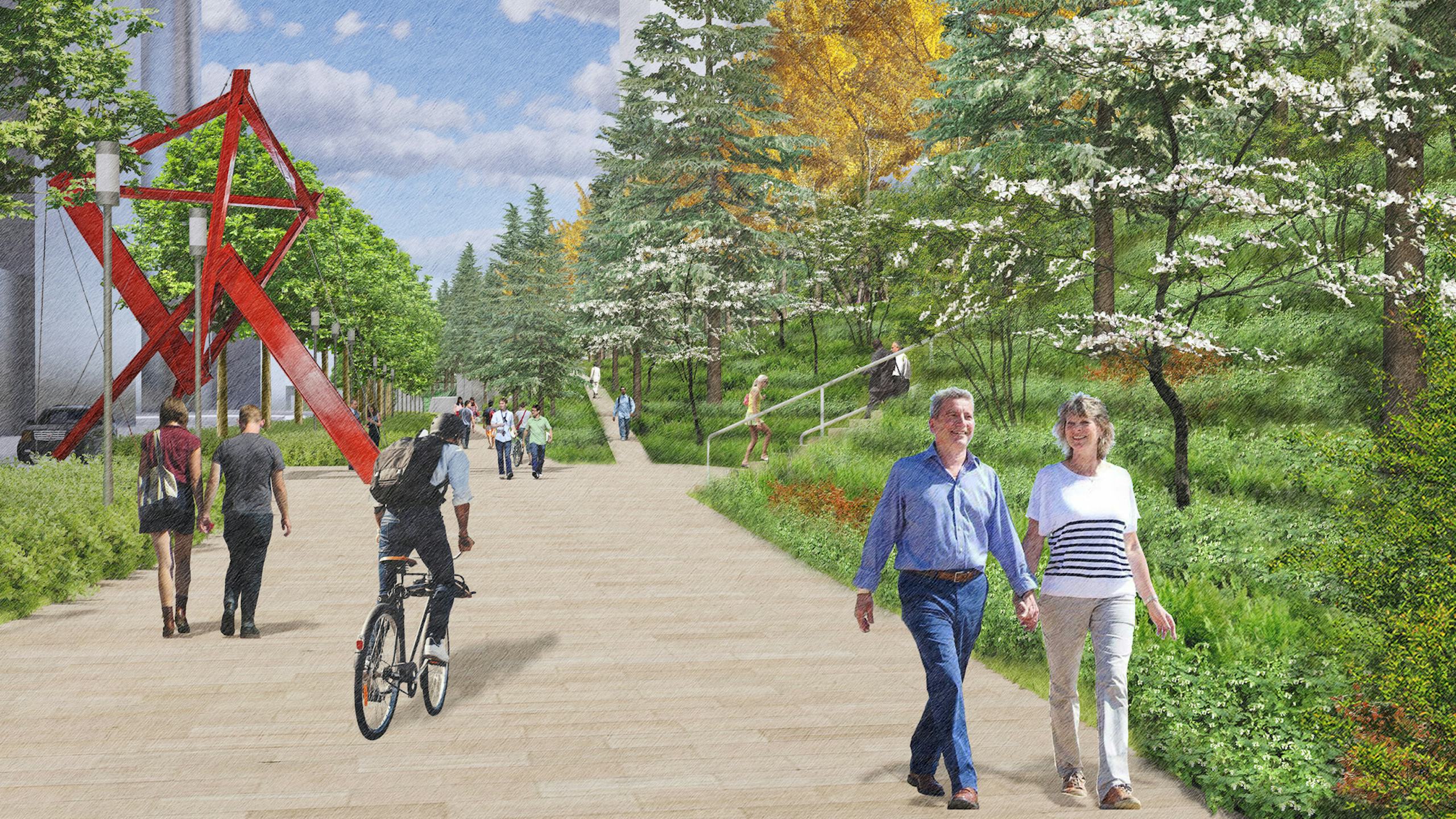ORCA Mixed-Use Development + Park
Toronto ORCA decks across the 100-meter wide active rail corridor, which previously split the city. By tucking vehicular access and parking within the decking structure, 65% of the site area is left as publicly-accessible open space, exclusively for pedestrian and bicyclists. The diversely programmed park provides a major amenity for the surrounding community.
The project includes eight residential towers, with approximately 3,000 units of housing, 900,000sf commercial office tower and 450,000sf of retail space opening directly onto the park. The interconnected towers are positioned to preserve sunlight on the park, and encourage interconnected access to and from the surrounding neighborhoods.
The project integrates retail and landscape by tucking shopping under the park. The innovative section turns the traditional shopping mall model “inside-out”, by directly connecting shops, restaurants and cafés with the park’s recreational experiences on multiple levels. The galleria opens up in good weather to encourage indoor-outdoor use and year-round vibrancy.
The slender residential towers are placed to maximize permeability, preserve view corridors and encourage connectivity for pedestrians and bicyclists. The towers are articulated with stepping balconies and connected with elevated bridges containing amenities for residents. The bridges between towers form dramatic urban windows which frame city views and maximize visual porosity.
The design reinforces pedestrian and bicycle connections through the site, allowing people to freely move through and across the site, both indoors and outdoors, connected to the existing network of streets and urban parks.
Toronto ORCA demonstrates the potential of a vibrant and active park-oriented urban community. The private development provides amenities and ensures year-round activity in the park. Private and public cooperation ensures financing, quality and maintenance of the park into the future.











