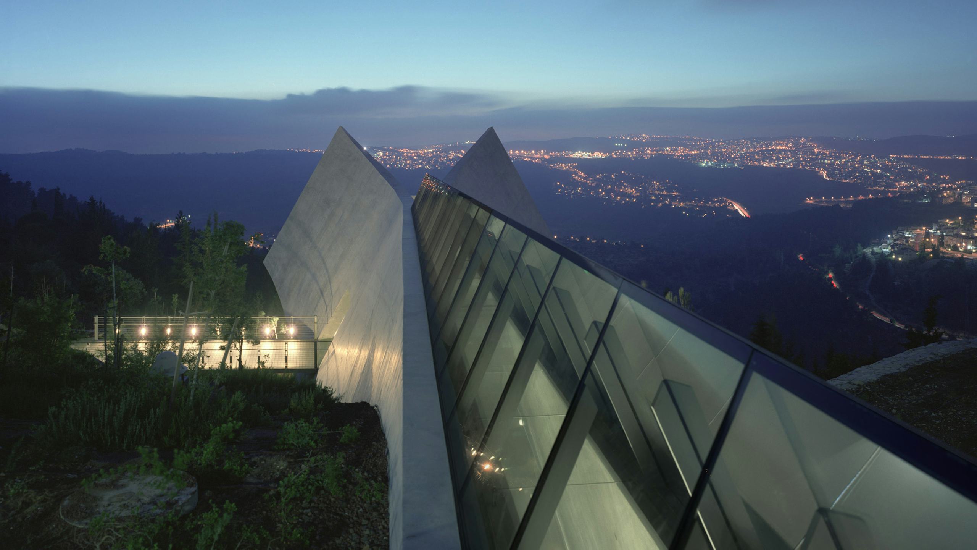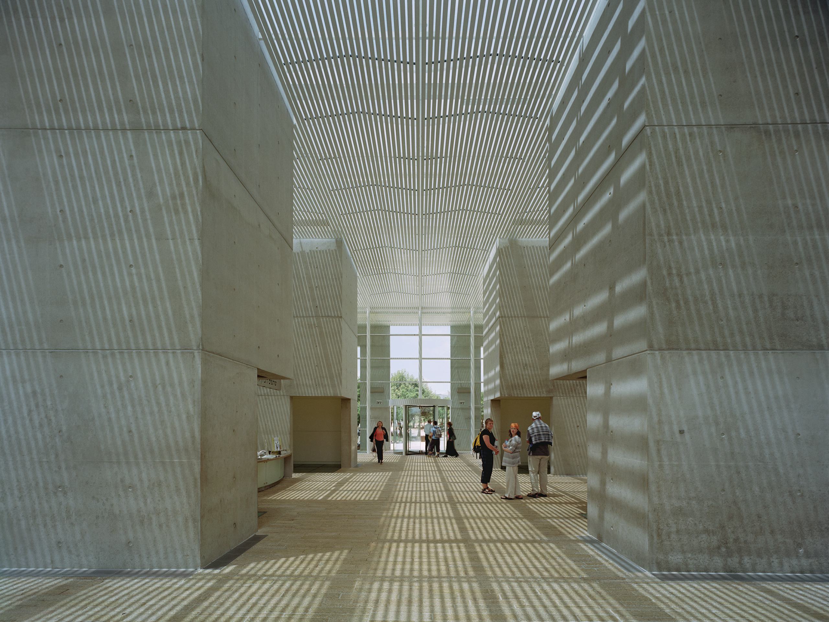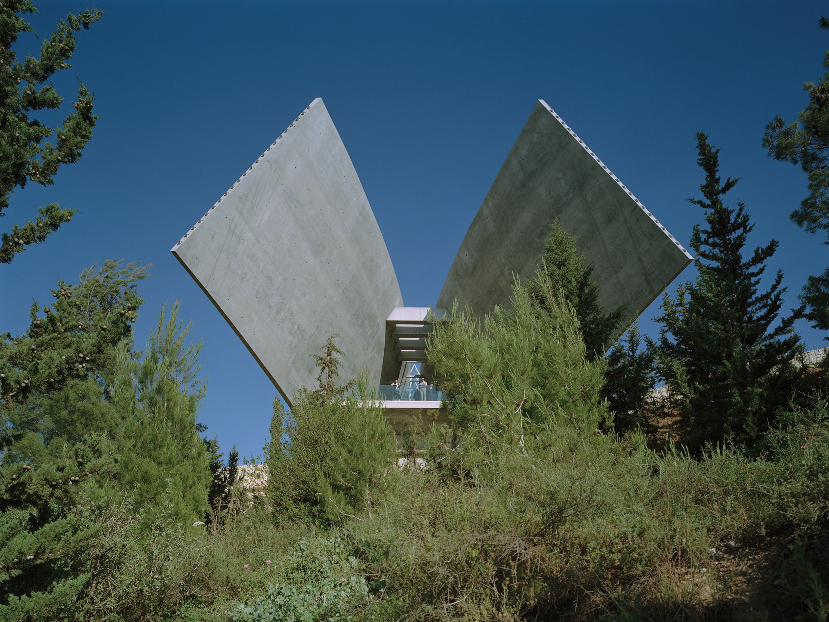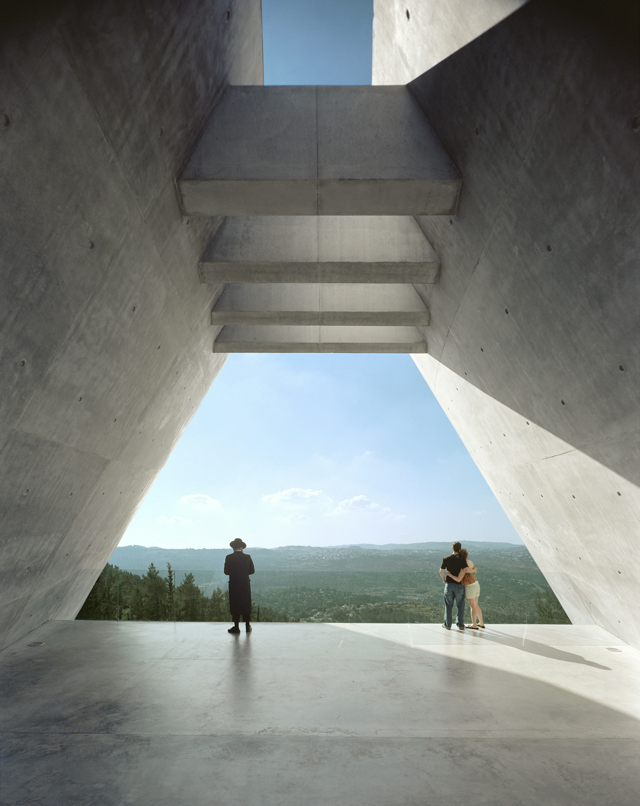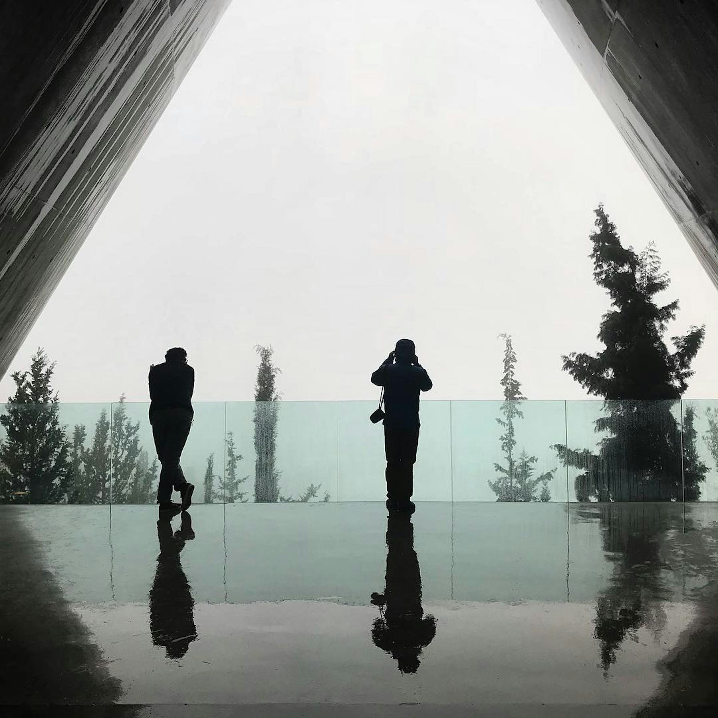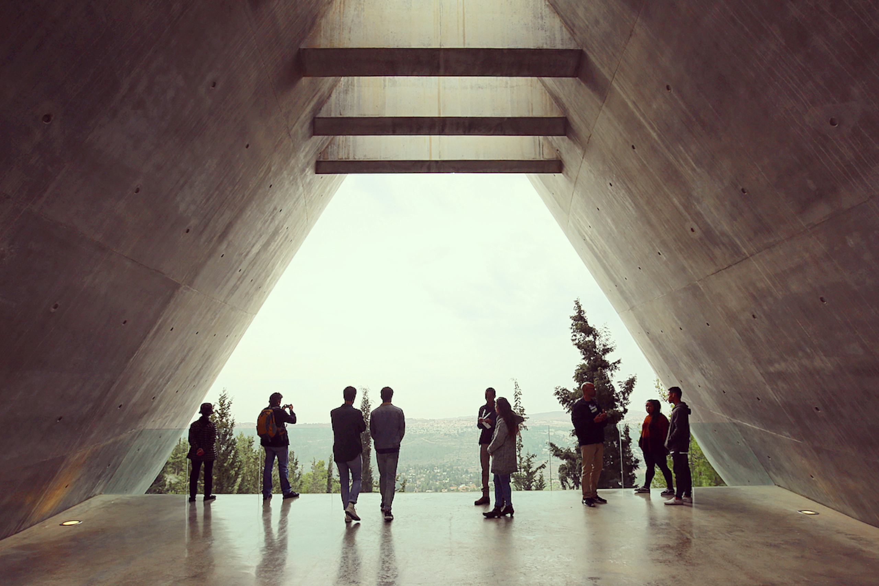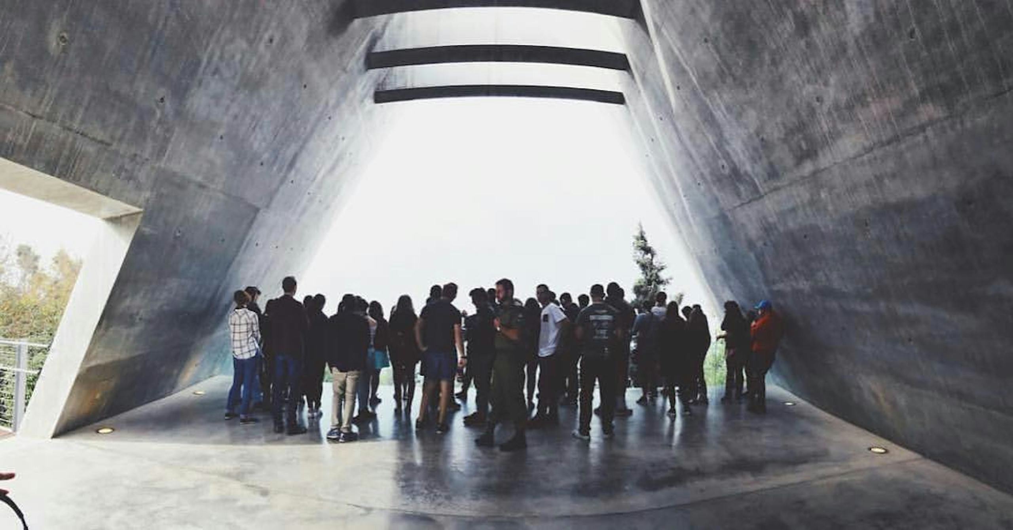Yad Vashem Holocaust History Museum
The rebuilding of the Holocaust History Museum at Yad Vashem includes a new visitors’ centre (mevoah), a new history museum replacing the existing museum constructed in 1953, a Hall of Names, a synagogue, galleries for Holocaust art, an exhibition pavilion and a learning and visual centre. In addition, new underground parking and facilities for tour buses are located adjacent to a new entrance piazza.
The history museum consists of a mostly underground prismatic structure 16.5 metres high and 183 metres long (54 x 600 feet) that cuts through the Yad Vashem hillside, penetrating from the south and protruding to the north. A network of skylit underground galleries lines both sides of the prism. The Hall of Names, located towards the end of the museum, is a conical structure extending upward 9 metres (30 feet) and housing the personal records of all the known Holocaust victims. A reciprocal cone, penetrating deep into the Jerusalem bedrock below, echoes the upper chamber and commemorates those whose names will never be known.
Replacing the original building from 1957, the Holocaust History Museum includes a new reception building (Mevoah), a Hall of Names, a synagogue, galleries for Holocaust art, an exhibitions pavilion, and a learning and visual center. The main spine of the museum is a 650 foot long triangular prism that cuts through the slope of Mount Herzl, penetrating from the south and emerging to the north, towards Jerusalem. A network of skylit underground galleries lines both sides of the prism.
Shallow angular trenches are cut into the floor of the prism-hall and filled with artifacts and other documentary material. These trenches are not only curated displays, but also direct visitors from gallery to gallery, helping to guide them from the central spine to the more intimate exhibits. Light becomes a defining characteristic of the choreographed path through the museum spaces. The main prism is capped by a skylight that allows sunlight to sometimes wash the walls, sometimes slash down the length of the hall so that visitors experience a sharp juxtaposition between the darkened exhibit spaces and the illuminated open spine.
Hidden from view upon entry, the galleries reveal themselves slowly as the visitor proceeds along the Museum's central walkway, presenting the Holocaust chapter by chapter through a historical and thematic course. They straddle the prism, creating a sequential system that allows Museum curators to design exhibitions in accordance with the Holocaust's still-developing historical narrative.
The exhibit galleries are below-grade and lit from above by skylights that pierce through the hillside. Visitors move through the dimly lit spaces, tracing the development of Nazism and the horrors of the Holocaust, passing in and out of light from above.
The Hall of Names is a conical structure extending 33 feet upward, housing the personal records of all known victims of the Holocaust. A reciprocal cone, penetrating deep into the Jerusalem bedrock below, echoes the upper chamber and commemorates those whose names will never be known.
Visitors conclude their visit with an expansive view out to Jerusalem in an expressive open-air gallery that cantilevers out over the valley. From here they can exit the prism and move back towards the other areas of the complex. As visitors complete their journey through the museum, the tunnel-like prism's walls open onto a panoramic view of sunlit Israel, metaphorically linking the Holocaust to the country's founding and spirit of optimism.
